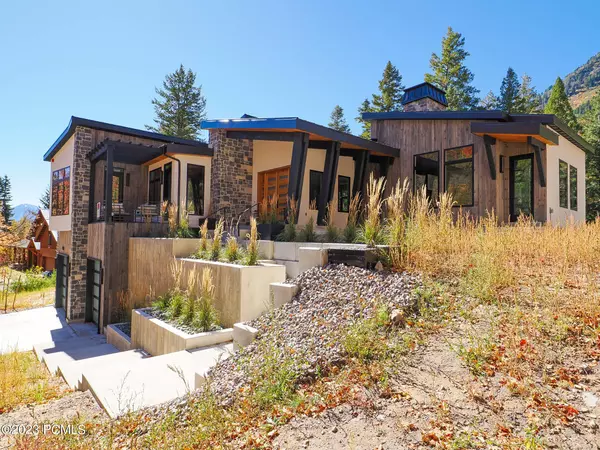UPDATED:
08/23/2024 03:51 AM
Key Details
Property Type Single Family Home
Sub Type Detached
Listing Status Active
Purchase Type For Sale
Square Footage 4,239 sqft
Price per Sqft $1,155
Subdivision Sundance
MLS Listing ID 12301147
Style Cabin
Bedrooms 4
Full Baths 2
Half Baths 1
Three Quarter Bath 1
HOA Fees $1,165/ann
Originating Board Park City Board of REALTORS®
Year Built 2023
Annual Tax Amount $5,727
Tax Year 2022
Lot Size 0.520 Acres
Acres 0.52
Lot Dimensions 0.52
Property Sub-Type Detached
Property Description
with a backyard creek this cabin boasts views of the Backside of Majestic Mount Timpanogos. Only minutes from the world
renowned ski resort Sundance, this Mountain modern cabin design meets an airy, open floor plan, accentuated by an
abundance of natural light streaming through expansive windows on both the main and daylight basement levels. The main level
masterfully combines form and function, featuring a walk-in Butlers pantry complete with ample counter space and storage for
the most discerning of chefs. Experience cozy luxury with a double-sided fireplace connecting the grand great room and the
gourmet kitchen/dining area. You will find an inviting fireplace in the Grand Primary Bedroom Suite with a bright Walk in Closet.
Enjoy seamless indoor-outdoor living with multiple outdoor spaces, including front and back decks for soaking in the picturesque
surroundings. In the daylight basement, you'll discover a spacious family room comfortably controlled with radiant floors, a
convenient kitchenette, a mudroom, a dedicated laundry room with a set of Washer/Dryer and Sink, and a unique cold storage
area featuring a secure safe door. Don't worry about shoveling snow with the Radiant heat in driveway, front steps, front porch.
For list of Quality Features contact Agent or see attached documents. Square footage figures are provided as a courtesy estimate only and were obtained from seller.
Buyer is advised to obtain an independent measurement.
Location
State UT
County Utah
Community Sundance
Area 46 - Sundance & Provo Canyon
Interior
Interior Features Storage, Ceiling Fan(s), Ceiling(s) - 9 Ft Plus, Double Vanity, Main Level Master Bedroom, Wet Bar, Breakfast Bar
Heating Boiler, Forced Air, Furnace - Energy Star Rated, Propane, Radiant Floor
Cooling Central Air
Flooring Tile
Fireplaces Number 2
Fireplaces Type Gas
Equipment Appliances
Fireplace Yes
Exterior
Exterior Feature Storage, Deck(s), Landscaped - Fully, Patio(s)
Parking Features Oversized
Garage Spaces 2.0
Utilities Available Cable Available, Electricity Connected, High Speed Internet Available, Natural Gas Connected
View Y/N Yes
View Creek/Stream, Mountain(s), Trees/Woods
Roof Type Metal
Total Parking Spaces 2
Garage No
Building
Lot Description Many Trees, Natural Vegetation, Secluded
Foundation Concrete Perimeter
Water Public
Architectural Style Cabin
New Construction Yes
Schools
School District Other
Others
Tax ID 52-224-0008
Acceptable Financing Cash, Conventional
Space Rent $1
Listing Terms Cash, Conventional



