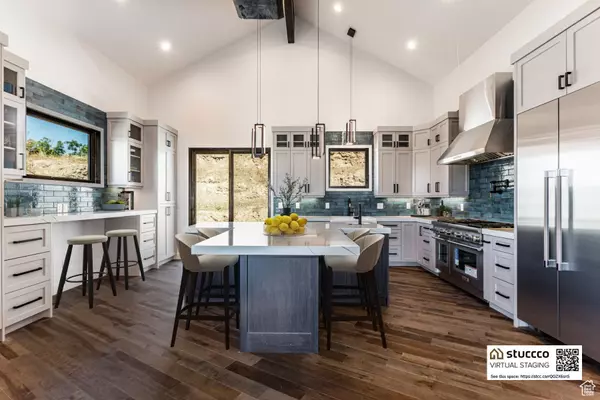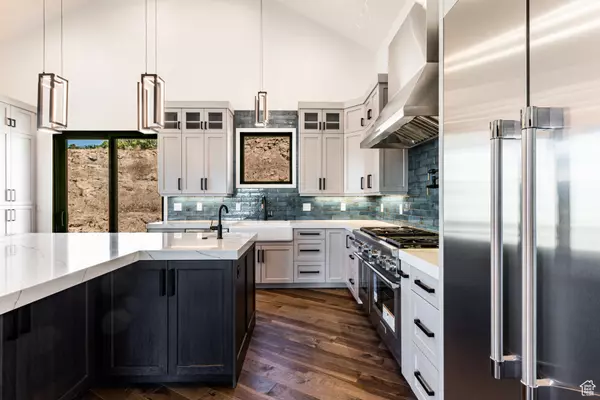
UPDATED:
11/14/2024 11:35 PM
Key Details
Property Type Single Family Home
Sub Type Single Family Residence
Listing Status Active
Purchase Type For Sale
Square Footage 4,025 sqft
Price per Sqft $695
Subdivision Soaring Hawk Subdivi
MLS Listing ID 1968386
Style Tri/Multi-Level
Bedrooms 4
Full Baths 3
Three Quarter Bath 2
Construction Status Blt./Standing
HOA Fees $128/mo
HOA Y/N Yes
Abv Grd Liv Area 4,025
Year Built 2024
Annual Tax Amount $5,557
Lot Size 10,018 Sqft
Acres 0.23
Lot Dimensions 0.0x0.0x0.0
Property Description
Location
State UT
County Wasatch
Zoning Single-Family
Rooms
Other Rooms Workshop
Basement None
Primary Bedroom Level Floor: 2nd, Floor: 3rd
Master Bedroom Floor: 2nd, Floor: 3rd
Interior
Interior Features Bar: Dry, Bath: Master, Bath: Sep. Tub/Shower, Central Vacuum, Closet: Walk-In, Den/Office, Disposal, Floor Drains, Gas Log, Great Room, Jetted Tub, Oven: Double, Oven: Gas, Oven: Wall, Range: Countertop, Range: Gas, Range/Oven: Built-In, Vaulted Ceilings, Instantaneous Hot Water, Granite Countertops
Cooling Central Air, Passive Solar
Flooring Carpet, Hardwood, Tile
Fireplaces Number 3
Fireplaces Type Insert
Inclusions Ceiling Fan, Dryer, Fireplace Insert, Microwave, Range, Range Hood, Refrigerator, Washer, Water Softener: Own, Window Coverings, Workbench, Smart Thermostat(s)
Equipment Fireplace Insert, Window Coverings, Workbench
Fireplace true
Window Features Blinds,Full
Appliance Ceiling Fan, Dryer, Microwave, Range Hood, Refrigerator, Washer, Water Softener Owned
Laundry Electric Dryer Hookup, Gas Dryer Hookup
Exterior
Exterior Feature Deck; Covered, Double Pane Windows, Entry (Foyer), Patio: Covered, Sliding Glass Doors, Triple Pane Windows, Walkout, Patio: Open
Garage Spaces 3.0
Utilities Available Natural Gas Connected, Electricity Connected, Sewer Connected, Sewer: Private, Water Connected
Amenities Available Biking Trails, Golf Course, Hiking Trails, Pet Rules, Pets Permitted, Picnic Area, Playground, Snow Removal
Waterfront No
View Y/N Yes
View Lake, Mountain(s), Valley
Roof Type Asphalt,Pitched
Present Use Single Family
Topography Curb & Gutter, Road: Paved, Secluded Yard, Sprinkler: Auto-Part, Terrain: Grad Slope, Terrain: Mountain, View: Lake, View: Mountain, View: Valley, Wooded, Drip Irrigation: Auto-Part, View: Water
Accessibility Accessible Doors, Accessible Hallway(s), Accessible Electrical and Environmental Controls, Accessible Kitchen Appliances
Porch Covered, Patio: Open
Total Parking Spaces 7
Private Pool false
Building
Lot Description Curb & Gutter, Road: Paved, Secluded, Sprinkler: Auto-Part, Terrain: Grad Slope, Terrain: Mountain, View: Lake, View: Mountain, View: Valley, Wooded, Drip Irrigation: Auto-Part, View: Water
Faces South
Story 3
Sewer Sewer: Connected, Sewer: Private
Water Culinary
Structure Type Asphalt,Cedar,Frame,Stone,Stucco,Other
New Construction No
Construction Status Blt./Standing
Schools
Elementary Schools J R Smith
Middle Schools Rocky Mountain
High Schools Wasatch
School District Wasatch
Others
HOA Name www.seatoski.com
Senior Community No
Tax ID 00-0021-1011
Acceptable Financing Cash, Conventional, Down Payment Assist., Seller Finance
Horse Property No
Listing Terms Cash, Conventional, Down Payment Assist., Seller Finance
GET MORE INFORMATION




