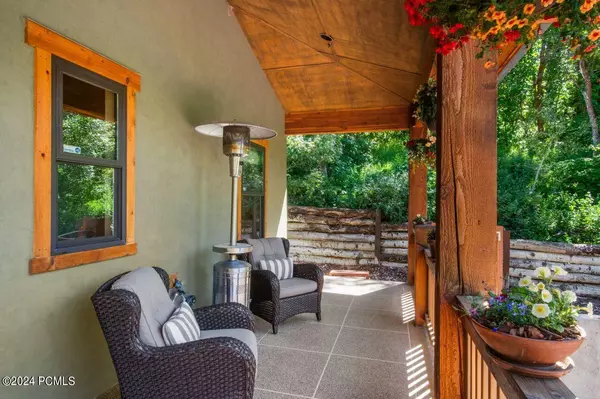
UPDATED:
11/22/2024 06:29 PM
Key Details
Property Type Single Family Home
Sub Type Detached
Listing Status Active
Purchase Type For Sale
Square Footage 4,500 sqft
Price per Sqft $722
Subdivision Stagecoach Estates
MLS Listing ID 12402570
Style Ranch/Rambler
Bedrooms 5
Full Baths 3
HOA Fees $1,100/ann
HOA Y/N Yes
Year Built 2008
Annual Tax Amount $6,227
Tax Year 2023
Lot Size 7.600 Acres
Acres 7.6
Property Description
Location
State UT
County Summit
Area 18 - Glenwild
Interior
Interior Features Main Level Master Bedroom, Double Vanity, Kitchen Island, Open Floorplan, Walk-In Closet(s), See Remarks, Ski Storage, Storage, Spa/Hot Tub, Pantry, Lower Level Walkout, Gas Dryer Hookup, Vaulted Ceiling(s)
Heating Boiler, See Remarks, Radiant Floor, Propane, Fireplace(s)
Cooling None
Flooring Wood, Carpet, Cork
Fireplaces Number 1
Fireplaces Type Wood Burning
Equipment Central Vacuum, Water Heater - Gas, Garage Door Opener, Fire Pressure System, Appliances, Water Softener - Owned
Appliance Disposal, Dryer, Washer, Gas Range, Oven, Dishwasher, Gas Dryer Hookup, Refrigerator, Microwave
Heat Source Boiler, See Remarks, Radiant Floor, Propane, Fireplace(s)
Exterior
Exterior Feature Deck(s), See Remarks, Storage, Spa/Hot Tub, Patio(s), Drip Irrigation
Garage Attached, See Remarks, Heated Garage, Floor Drain
Garage Spaces 3.0
Utilities Available Cable Available, Propane, Other, Natural Gas Connected, High Speed Internet Available, Electricity Connected
View Meadow, Mountain(s), Trees/Woods, Valley, Ski Area
Roof Type Metal
Street Surface Dirt
Accessibility Hike/Bike Trail - Adjoining Property, See Remarks
Total Parking Spaces 3
Building
Foundation Concrete Perimeter
Sewer Septic Tank
Water Public, See Remarks
Structure Type Concrete,Frame - Wood
New Construction No
Schools
School District Park City
Others
HOA Fee Include Reserve/Contingency Fund,See Remarks
Tax ID Sg-A-39
Acceptable Financing Cash, Conventional
Listing Terms Cash, Conventional
GET MORE INFORMATION




