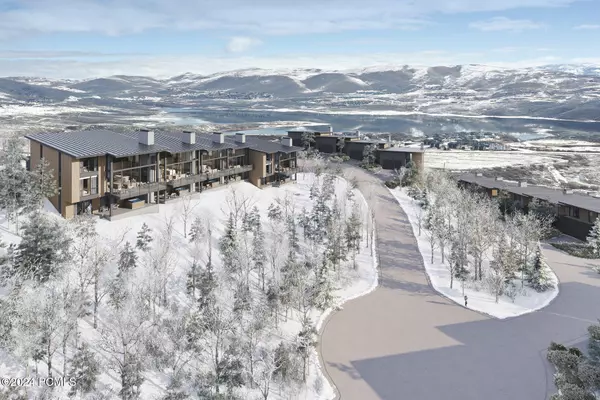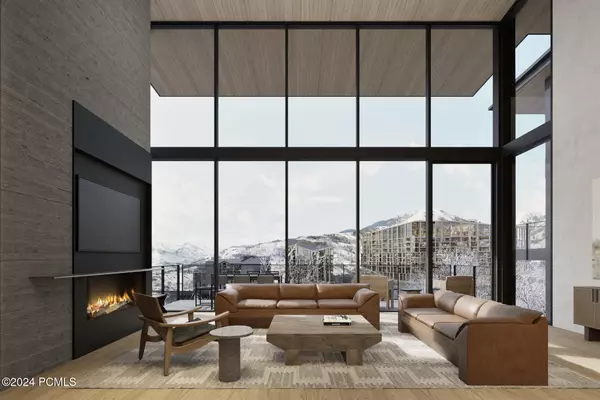UPDATED:
11/27/2024 10:20 PM
Key Details
Property Type Townhouse
Sub Type Townhouse
Listing Status Pending
Purchase Type For Sale
Square Footage 4,842 sqft
Price per Sqft $1,745
Subdivision Marcella Landing
MLS Listing ID 12404667
Style Mountain Contemporary,Side By Side
Bedrooms 5
Full Baths 5
Half Baths 1
HOA Fees $16,947/ann
Originating Board Park City Board of REALTORS®
Annual Tax Amount $1
Tax Year 2023
Property Sub-Type Townhouse
Property Description
Location
State UT
County Wasatch
Community Marcella Landing
Area 28 - Deer Valley East Village
Interior
Interior Features Storage, Spa/Hot Tub, Ceiling(s) - 9 Ft Plus, Dual Flush Toilet(s), Electric Dryer Hookup, Fire Sprinklers, Furnished - Fully, Main Level Master Bedroom, Pantry, Sauna, Ski Storage, Vaulted Ceiling(s), Washer Hookup, Wet Bar, See Remarks
Heating Fireplace(s), Boiler, Forced Air, Hot Water, Radiant Floor
Cooling Central Air
Flooring Tile
Fireplaces Number 1
Fireplaces Type Gas
Equipment Appliances
Fireplace Yes
Laundry Electric Dryer Hookup
Exterior
Exterior Feature Balcony, Deck(s), Drip Irrigation, Heated Driveway, Landscaped - Fully, Lawn Sprinkler - Timer, Patio(s), Ski Storage
Parking Features Other, Floor Drain, Heated Garage
Garage Spaces 2.0
Community Features Ski Into Project, Ski Out of Project
Utilities Available Cable Available, Electricity Connected, High Speed Internet Available, Natural Gas Connected
Amenities Available Clubhouse, Fire Sprinklers, Pets Allowed w/Restrictions, Ski Storage, Other
View Y/N Yes
View Mountain(s)
Roof Type Metal
Total Parking Spaces 2
Garage No
Building
Lot Description Cul-De-Sac, Gradual Slope, South Facing
Foundation Slab, Concrete Perimeter
Water Public
Architectural Style Mountain Contemporary, Side By Side
Structure Type Aluminum Siding,Wood Siding
New Construction Yes
Schools
School District Wasatch
Others
Tax ID Mlc-0001-025-024
Acceptable Financing Cash, Conventional
Space Rent $1
Listing Terms Cash, Conventional
Virtual Tour https://u.listvt.com/mls/162791501



