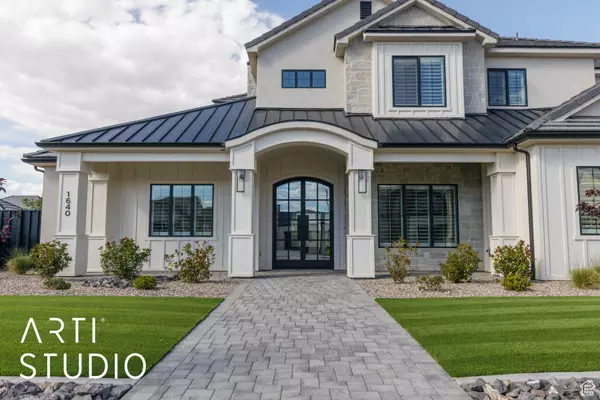UPDATED:
Key Details
Property Type Single Family Home
Sub Type Single Family Residence
Listing Status Active
Purchase Type For Sale
Square Footage 5,108 sqft
Price per Sqft $274
Subdivision Tonaquint Cove 4
MLS Listing ID 2083906
Style Stories: 2
Bedrooms 6
Full Baths 6
Construction Status Blt./Standing
HOA Fees $18/mo
HOA Y/N Yes
Abv Grd Liv Area 5,108
Year Built 2024
Annual Tax Amount $3,782
Lot Size 0.310 Acres
Acres 0.31
Lot Dimensions 0.0x0.0x0.0
Property Sub-Type Single Family Residence
Property Description
Location
State UT
County Washington
Area St. George; Santa Clara; Ivins
Zoning Single-Family
Direction Drive West on East Riverside Dr, turn left onto 270 E St, Turn Left onto 600 W St & take the first right on the roundabout to Tonaquint Dr, turn right to W Curly Hollow Dr, Turn Left to S Rock PK Dr, Right to Approach Ln & home will be on the right.
Rooms
Basement Slab
Main Level Bedrooms 2
Interior
Interior Features Bath: Sep. Tub/Shower, Closet: Walk-In, Den/Office, Disposal, Great Room, Range/Oven: Built-In
Heating Gas: Central
Cooling Central Air
Flooring Carpet, Hardwood, Tile
Fireplaces Type Insert
Inclusions Ceiling Fan, Dishwasher: Portable, Fireplace Insert, Freezer, Microwave, Range Hood, Refrigerator, Window Coverings
Equipment Fireplace Insert, Window Coverings
Fireplace false
Window Features Plantation Shutters
Appliance Ceiling Fan, Portable Dishwasher, Freezer, Microwave, Range Hood, Refrigerator
Exterior
Exterior Feature Double Pane Windows, Lighting, Patio: Covered
Garage Spaces 4.0
Utilities Available Natural Gas Connected, Electricity Connected, Sewer Connected, Water Connected
View Y/N No
Roof Type Tile
Present Use Single Family
Topography Curb & Gutter, Fenced: Full, Road: Paved, Sprinkler: Auto-Full, Terrain, Flat
Porch Covered
Total Parking Spaces 4
Private Pool false
Building
Lot Description Curb & Gutter, Fenced: Full, Road: Paved, Sprinkler: Auto-Full
Story 2
Sewer Sewer: Connected
Water Culinary
Structure Type Clapboard/Masonite,Stone,Stucco
New Construction No
Construction Status Blt./Standing
Schools
Elementary Schools Bloomington
Middle Schools Dixie Middle
High Schools Dixie
School District Washington
Others
Senior Community No
Tax ID SG-TON-4-46
Ownership Agent Owned
Acceptable Financing Cash, Conventional, Exchange, FHA, VA Loan
Horse Property No
Listing Terms Cash, Conventional, Exchange, FHA, VA Loan
Virtual Tour https://my.matterport.com/show/?m=LgePyn7uFSG&brand=0



