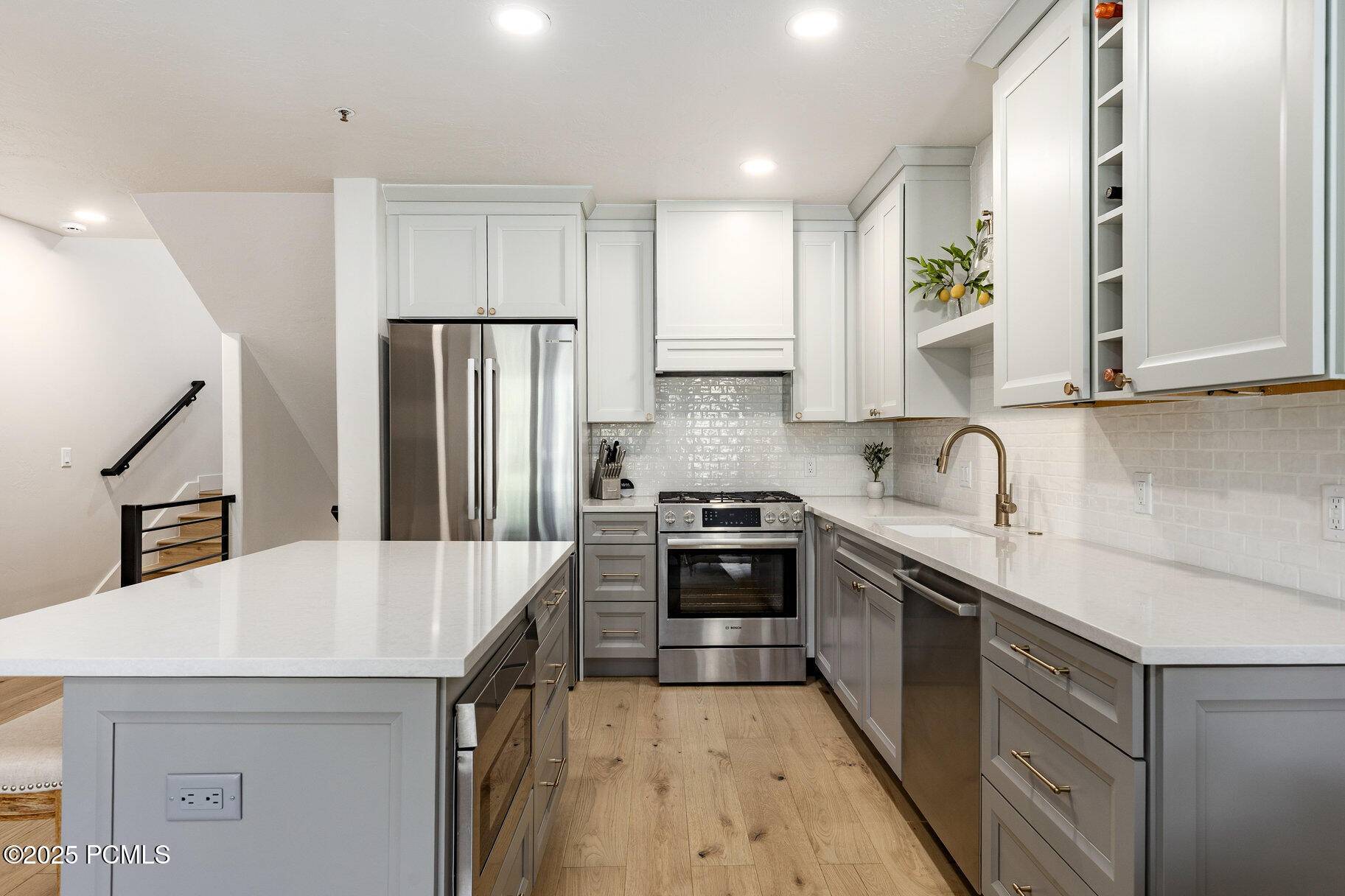OPEN HOUSE
Sat Jun 28, 1:00pm - 3:00pm
Sun Jun 29, 11:00am - 2:00pm
UPDATED:
Key Details
Property Type Condo
Sub Type Condominium
Listing Status Active
Purchase Type For Sale
Square Footage 1,391 sqft
Price per Sqft $1,258
Subdivision Foxglove Cottages
MLS Listing ID 12502850
Style Mountain Contemporary,Multi-Level Unit
Bedrooms 2
Three Quarter Bath 2
HOA Fees $1,960/qua
Year Built 1997
Annual Tax Amount $6,718
Tax Year 2024
Lot Size 871 Sqft
Acres 0.02
Lot Dimensions 0.02
Property Sub-Type Condominium
Source Park City Board of REALTORS®
Property Description
Location
State UT
County Summit
Community Foxglove Cottages
Area 01 - Old Town
Rooms
Basement Crawl Space
Interior
Interior Features Washer Hookup, Gas Dryer Hookup, Ceiling Fan(s), Double Vanity, Electric Dryer Hookup, Kitchen Island, Open Floorplan, Vaulted Ceiling(s), Walk-In Closet(s), Breakfast Bar
Heating Fireplace(s), Forced Air, Natural Gas
Cooling Air Conditioning, Central Air
Flooring Tile
Fireplaces Number 1
Fireplaces Type Gas, Insert
Equipment Appliances
Fireplace Yes
Laundry Gas Dryer Hookup, Electric Dryer Hookup
Exterior
Parking Features Unassigned
Garage Spaces 1.0
Utilities Available Cable Available, Electricity Connected, High Speed Internet Available, Natural Gas Connected, Phone Available
Amenities Available Pets Allowed, Pets Allowed w/Restrictions
View Y/N Yes
View Mountain(s), Ski Area
Roof Type Asphalt,Shingle
Total Parking Spaces 1
Garage No
Building
Lot Description Sprinklers In Rear, Sprinklers In Front, Cul-De-Sac, Adjacent Common Area Land, Level, Natural Vegetation, On Bus Route, PUD - Planned Unit Development
Foundation Slab
Water Public
Architectural Style Mountain Contemporary, Multi-Level Unit
Structure Type Log Siding,Wood Siding
New Construction No
Schools
School District Park City
Others
Tax ID Fgc-11
Acceptable Financing Cash, Conventional
Listing Terms Cash, Conventional
Virtual Tour https://u.listvt.com/mls/196564721



