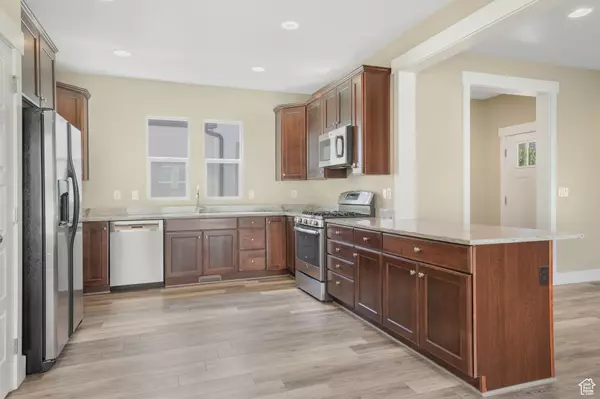
UPDATED:
Key Details
Property Type Single Family Home
Sub Type Single Family Residence
Listing Status Pending
Purchase Type For Sale
Square Footage 2,976 sqft
Price per Sqft $218
Subdivision Gardens At Ivory Ridge
MLS Listing ID 2101218
Style Rambler/Ranch
Bedrooms 4
Full Baths 2
Half Baths 1
Construction Status Blt./Standing
HOA Fees $263/mo
HOA Y/N Yes
Abv Grd Liv Area 1,388
Year Built 2014
Annual Tax Amount $2,404
Lot Size 4,791 Sqft
Acres 0.11
Lot Dimensions 0.0x0.0x0.0
Property Sub-Type Single Family Residence
Property Description
Location
State UT
County Utah
Area Am Fork; Hlnd; Lehi; Saratog.
Zoning Single-Family
Rooms
Basement Full
Main Level Bedrooms 2
Interior
Interior Features Bath: Primary, Closet: Walk-In, Gas Log, Oven: Gas, Range: Gas, Granite Countertops
Heating Forced Air, Gas: Central
Cooling Central Air
Flooring Carpet, Tile
Fireplaces Number 1
Inclusions Microwave, Refrigerator, Video Door Bell(s)
Fireplace true
Window Features Shades
Appliance Microwave, Refrigerator
Exterior
Exterior Feature Double Pane Windows, Patio: Open
Garage Spaces 2.0
Pool In Ground
Community Features Clubhouse
Utilities Available Natural Gas Connected, Electricity Connected, Sewer Connected, Sewer: Public, Water Connected
Amenities Available Clubhouse, Fitness Center, Pets Permitted, Picnic Area, Playground, Pool, Snow Removal, Tennis Court(s)
View Y/N No
Roof Type Asphalt
Present Use Single Family
Topography Sidewalks, Sprinkler: Auto-Full, Terrain, Flat
Accessibility Single Level Living
Porch Patio: Open
Total Parking Spaces 2
Private Pool true
Building
Lot Description Sidewalks, Sprinkler: Auto-Full
Faces North
Story 2
Sewer Sewer: Connected, Sewer: Public
Water Culinary
Structure Type Stucco,Cement Siding
New Construction No
Construction Status Blt./Standing
Schools
Elementary Schools Eaglecrest
Middle Schools Viewpoint Middle School
High Schools Skyridge
School District Alpine
Others
HOA Name FCS Management
Senior Community No
Tax ID 40-448-0210
Acceptable Financing Cash, Conventional, FHA, Seller Finance, VA Loan
Horse Property No
Listing Terms Cash, Conventional, FHA, Seller Finance, VA Loan
GET MORE INFORMATION




