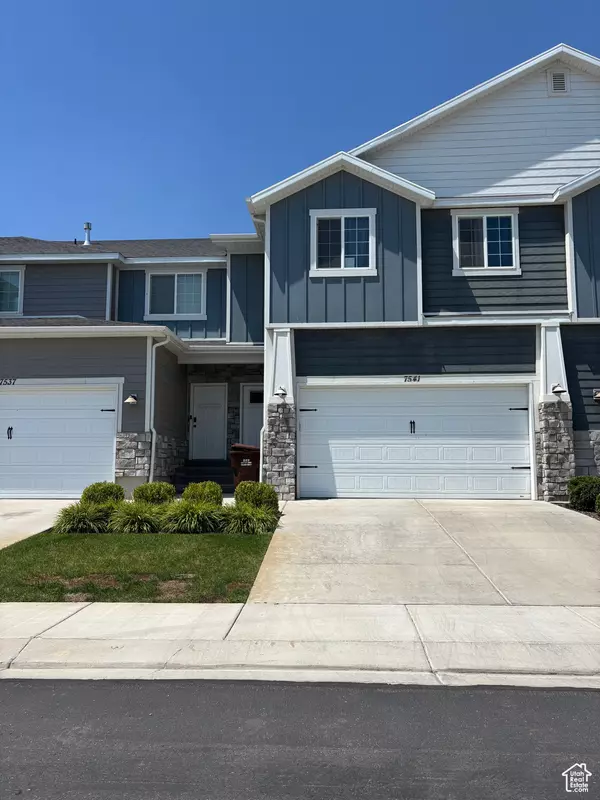UPDATED:
Key Details
Property Type Townhouse
Sub Type Townhouse
Listing Status Pending
Purchase Type For Sale
Square Footage 2,392 sqft
Price per Sqft $179
Subdivision Silverlake
MLS Listing ID 2101488
Style Townhouse; Row-mid
Bedrooms 3
Full Baths 2
Half Baths 1
Construction Status Blt./Standing
HOA Fees $79/mo
HOA Y/N Yes
Abv Grd Liv Area 1,745
Year Built 2017
Annual Tax Amount $2,067
Lot Size 2,178 Sqft
Acres 0.05
Lot Dimensions 0.0x0.0x0.0
Property Sub-Type Townhouse
Property Description
Location
State UT
County Utah
Area Am Fork; Hlnd; Lehi; Saratog.
Zoning Multi-Family
Direction Directions from I-15. Take the Pioneer Crossing/American Fork exit heading west. Stay on Pioneer Crossing until you reach Redwood Road then turn left going south. Travel along Redwood Southward until you hit Pony Express when youll take a right heading west again. You will travel approximately 1.2 miles until you reach a light near the top of the hill, turn left , Southward, into the Silverlake Subdivision. Pass the church and your second left youll turn onto Brookwood Drive, and then take your second right onto Hutch Lane. Travel to the end of the row of townhomes, in the middle on the right you will see 7541.
Rooms
Basement Full
Interior
Interior Features Granite Countertops
Heating Electric, Forced Air, Gas: Central
Cooling Central Air
Flooring Carpet
Inclusions Ceiling Fan, Microwave, Range, Water Softener: Own
Fireplace false
Appliance Ceiling Fan, Microwave, Water Softener Owned
Exterior
Exterior Feature Patio: Open
Garage Spaces 2.0
Community Features Clubhouse
Utilities Available Natural Gas Connected, Electricity Connected, Sewer: Public, Water Connected
Amenities Available Clubhouse, Fitness Center, Pets Permitted, Playground
View Y/N No
Roof Type Asphalt
Present Use Residential
Topography Fenced: Full, Road: Paved, Secluded Yard, Sidewalks
Porch Patio: Open
Total Parking Spaces 2
Private Pool false
Building
Lot Description Fenced: Full, Road: Paved, Secluded, Sidewalks
Faces West
Story 3
Sewer Sewer: Public
Water Culinary
Structure Type Concrete,Stucco,Cement Siding
New Construction No
Construction Status Blt./Standing
Schools
Elementary Schools Silver Lake
Middle Schools Vista Heights Middle School
High Schools Westlake
School District Alpine
Others
HOA Name Silverlake Master
Senior Community No
Tax ID 66-564-0036
Ownership Agent Owned
Acceptable Financing Cash, Conventional, FHA
Horse Property No
Listing Terms Cash, Conventional, FHA


