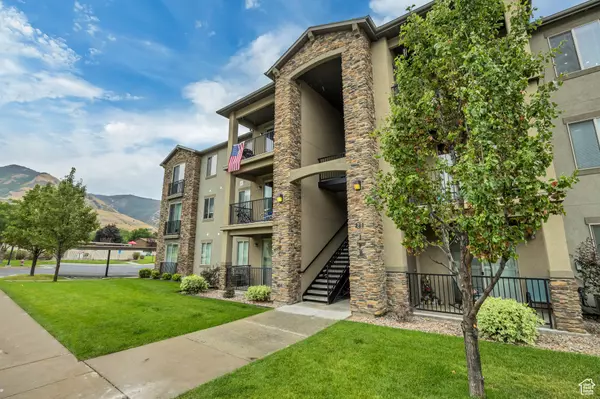UPDATED:
Key Details
Property Type Condo
Sub Type Condominium
Listing Status Active
Purchase Type For Sale
Square Footage 1,441 sqft
Price per Sqft $267
Subdivision Pineae Village
MLS Listing ID 2107753
Style Condo; Main Level
Bedrooms 3
Full Baths 2
Construction Status Blt./Standing
HOA Fees $245/mo
HOA Y/N Yes
Abv Grd Liv Area 1,441
Year Built 2013
Annual Tax Amount $3,587
Lot Size 4,356 Sqft
Acres 0.1
Lot Dimensions 0.0x0.0x0.0
Property Sub-Type Condominium
Property Description
Location
State UT
County Davis
Area Bntfl; Nsl; Cntrvl; Wdx; Frmtn
Zoning Multi-Family
Rooms
Basement None
Main Level Bedrooms 3
Interior
Interior Features Bath: Primary, Closet: Walk-In, Disposal, Range/Oven: Free Stdng., Granite Countertops
Heating Forced Air, Gas: Central
Cooling Central Air
Flooring Carpet, Laminate, Vinyl
Fireplace false
Window Features None
Laundry Electric Dryer Hookup
Exterior
Exterior Feature Deck; Covered, Double Pane Windows, Sliding Glass Doors
Carport Spaces 1
Pool Fenced, In Ground
Utilities Available Natural Gas Connected, Electricity Connected, Sewer Connected, Sewer: Public, Water Connected
Amenities Available Clubhouse, Pets Permitted, Picnic Area, Pool, Trash
View Y/N No
Roof Type Asphalt
Present Use Residential
Accessibility Ground Level, Accessible Entrance, Single Level Living
Total Parking Spaces 1
Private Pool true
Building
Story 1
Sewer Sewer: Connected, Sewer: Public
Water Culinary, Secondary
Structure Type Stone,Stucco
New Construction No
Construction Status Blt./Standing
Schools
Elementary Schools Centerville
Middle Schools Centerville
High Schools Viewmont
School District Davis
Others
HOA Fee Include Trash
Senior Community No
Tax ID 02-226-0045
Acceptable Financing Cash, Conventional, FHA, VA Loan
Horse Property No
Listing Terms Cash, Conventional, FHA, VA Loan



