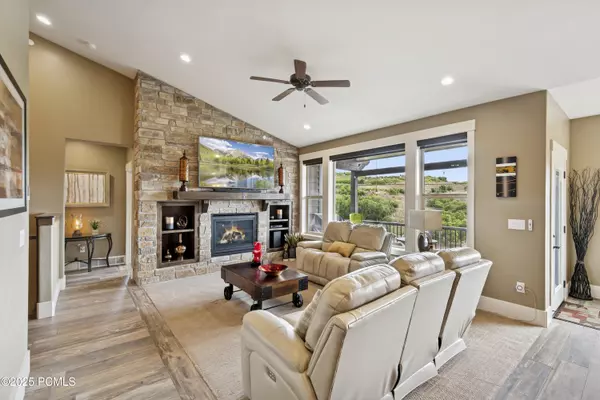
Open House
Wed Nov 12, 2:00pm - 5:00pm
UPDATED:
Key Details
Property Type Condo
Sub Type Condominium
Listing Status Active
Purchase Type For Sale
Square Footage 3,112 sqft
Price per Sqft $457
Subdivision Rustler At Hideout Canyon
MLS Listing ID 12504116
Style Mountain Contemporary
Bedrooms 3
Full Baths 2
Half Baths 1
HOA Fees $1,875/qua
Year Built 2019
Annual Tax Amount $6,822
Tax Year 2024
Lot Size 2,178 Sqft
Acres 0.01
Lot Dimensions 0.01
Property Sub-Type Condominium
Source Park City Board of REALTORS®
Property Description
Designed with a downhill floor plan, the home features a main-level master suite and living room, along with elegant finishes and a cozy gas fireplace—perfect for relaxing after a day in the mountains. Step outside to enjoy the peaceful ambiance from your own private hot tub, surrounded by nature and endless views.
Located just 7 minutes from Historic Main Street in Park City—with world-class skiing, dining, and nightlife—and only 30 minutes to Salt Lake International Airport, this residence offers both tranquility and unbeatable accessibility.
Whether you're seeking a primary residence, second home, or investment property, this Hideout retreat delivers mountain living at its best.
Location
State UT
County Wasatch
Community Rustler At Hideout Canyon
Area 29 - Hideout
Rooms
Basement Walk-Out Access
Interior
Interior Features Washer Hookup, Gas Dryer Hookup, Storage, Ceiling Fan(s), Ceiling(s) - 9 Ft Plus, Double Vanity, Granite Counters, Kitchen Island, Main Level Master Bedroom, Open Floorplan, Pantry, Spa/Hot Tub
Heating ENERGY STAR Qualified Furnace, Forced Air, Natural Gas
Cooling Central Air
Flooring Tile
Fireplaces Number 2
Fireplaces Type Gas
Equipment Appliances
Fireplace Yes
Laundry Gas Dryer Hookup
Exterior
Exterior Feature Balcony, Drip Irrigation, Gas BBQ
Parking Features Hose Bibs
Garage Spaces 2.0
Utilities Available Cable Available, Electricity Connected, High Speed Internet Available, Natural Gas Connected, Phone Available
Amenities Available Pets Allowed w/Restrictions
View Y/N Yes
View Meadow, Mountain(s), Trees/Woods
Roof Type Asphalt,Metal
Total Parking Spaces 2
Garage No
Building
Lot Description Gradual Slope, Natural Vegetation, PUD - Planned Unit Development, Secluded
Foundation Slab
Water Public
Architectural Style Mountain Contemporary
Structure Type Stone,Wood Siding
New Construction No
Schools
School District Wasatch
Others
Tax ID 00-0021-0883
Acceptable Financing Cash, Conventional
Listing Terms Cash, Conventional
Virtual Tour https://tours.christiesrealestatepc.com/mls/212378726
GET MORE INFORMATION




