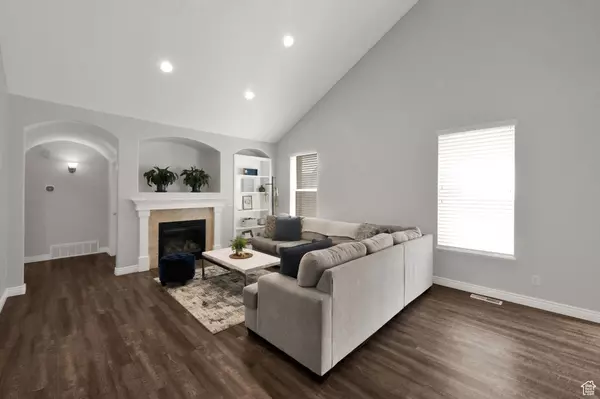
UPDATED:
Key Details
Property Type Single Family Home
Sub Type Single Family Residence
Listing Status Active
Purchase Type For Sale
Square Footage 3,515 sqft
Price per Sqft $177
Subdivision Traverse Mountain
MLS Listing ID 2113108
Style Stories: 2
Bedrooms 5
Full Baths 3
Half Baths 1
Construction Status Blt./Standing
HOA Fees $142/mo
HOA Y/N Yes
Abv Grd Liv Area 2,147
Year Built 2006
Annual Tax Amount $2,409
Lot Size 4,356 Sqft
Acres 0.1
Lot Dimensions 0.0x0.0x0.0
Property Sub-Type Single Family Residence
Property Description
Location
State UT
County Utah
Area Am Fork; Hlnd; Lehi; Saratog.
Zoning Single-Family
Rooms
Basement Entrance, Full, Walk-Out Access
Main Level Bedrooms 1
Interior
Interior Features Bath: Primary, Bath: Sep. Tub/Shower, Closet: Walk-In, Den/Office, Disposal, Vaulted Ceilings
Heating Forced Air, Gas: Central
Cooling Central Air
Flooring Carpet, Laminate, Tile
Fireplaces Number 1
Inclusions Dryer, Refrigerator, Washer
Fireplace true
Window Features Blinds,Drapes
Appliance Dryer, Refrigerator, Washer
Laundry Electric Dryer Hookup
Exterior
Exterior Feature Double Pane Windows, Entry (Foyer)
Garage Spaces 2.0
Utilities Available Natural Gas Connected, Electricity Connected, Sewer Connected, Sewer: Public, Water Connected
Amenities Available Biking Trails, Clubhouse, Fitness Center, Hiking Trails, Picnic Area, Pool, Tennis Court(s)
View Y/N No
Roof Type Asphalt
Present Use Single Family
Topography Curb & Gutter, Fenced: Full, Sidewalks, Sprinkler: Auto-Full
Total Parking Spaces 2
Private Pool false
Building
Lot Description Curb & Gutter, Fenced: Full, Sidewalks, Sprinkler: Auto-Full
Story 3
Sewer Sewer: Connected, Sewer: Public
Structure Type Brick,Stucco
New Construction No
Construction Status Blt./Standing
Schools
Elementary Schools Traverse Mountain
Middle Schools Viewpoint Middle School
High Schools Skyridge
School District Alpine
Others
Senior Community No
Tax ID 55-629-0157
Acceptable Financing Cash, Conventional, FHA, VA Loan
Horse Property No
Listing Terms Cash, Conventional, FHA, VA Loan
GET MORE INFORMATION




