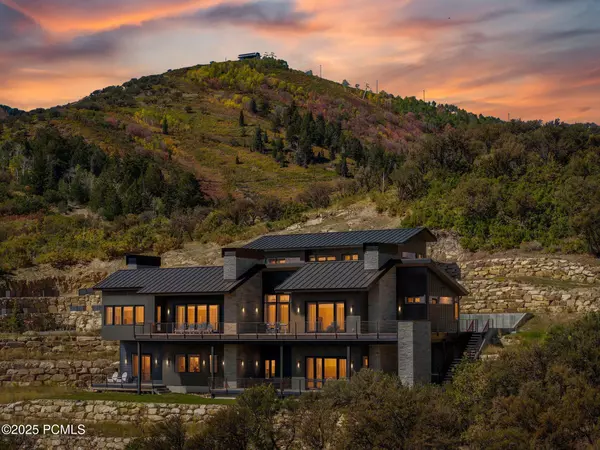
Open House
Wed Oct 01, 10:00am - 1:00pm
UPDATED:
Key Details
Property Type Single Family Home
Sub Type Single Family Residence
Listing Status Active
Purchase Type For Sale
Square Footage 6,238 sqft
Price per Sqft $1,042
Subdivision Cedar Draw
MLS Listing ID 12504293
Style Mountain Contemporary
Bedrooms 5
Full Baths 5
Half Baths 1
HOA Fees $1,657/ann
Year Built 2022
Annual Tax Amount $16,911
Tax Year 2024
Lot Size 3.300 Acres
Acres 3.3
Lot Dimensions 3.3
Property Sub-Type Single Family Residence
Source Park City Board of REALTORS®
Property Description
Beyond aesthetics, this home is built for real living. Custom-fabricated steel details add a bold, modern edge, while expansive windows fill the home with natural light and frame the awe-inspiring views from nearly every room. The light and scenery become part of the interior experience. Each of the five en-suite bedrooms offers a cozy and inviting environment for the occupants to enjoy. There won't be any arguments over who gets which bedroom. Outdoor spaces are equally impressive, offering abundant areas to relax, entertain, or simply take in the surroundings. A heated driveway and patio ensure year-round accessibility and comfort during the winter months. This home offers more than just luxury - it offers lifestyle. It's a place where every detail has been considered, every finish elevated, and every view maximized. And the views,
Location
State UT
County Summit
Community Cedar Draw
Area 11 - Sun Peak/Bear Hollow
Interior
Interior Features Storage, Spa/Hot Tub, Ceiling(s) - 9 Ft Plus, Double Vanity, Kitchen Island, Main Level Master Bedroom, Open Floorplan, Pantry, Sauna, Steam Room/Shower, Vaulted Ceiling(s), Walk-In Closet(s), Wet Bar, Breakfast Bar
Heating Fireplace(s), Forced Air, Natural Gas, Radiant Floor, Zoned
Cooling Air Conditioning, Central Air
Flooring Tile
Fireplaces Number 3
Fireplaces Type Gas
Equipment Appliances
Fireplace Yes
Exterior
Exterior Feature Storage, Balcony, Drip Irrigation, Heated Driveway, Lawn Sprinkler - Timer
Parking Features Heated Garage
Garage Spaces 3.0
Utilities Available Cable Available, Electricity Connected, High Speed Internet Available, Natural Gas Connected, Phone Available
Amenities Available Tennis Court(s), Clubhouse, Fitness Room, Pets Allowed w/Restrictions, Pool, Hot Tub
View Y/N Yes
View Meadow, Mountain(s), Ski Area, Trees/Woods, Valley
Roof Type Metal
Total Parking Spaces 3
Garage No
Building
Lot Description Sprinklers In Rear, Sprinklers In Front, Cul-De-Sac, Adjacent Common Area Land, Gradual Slope, Natural Vegetation, Secluded, South Facing
Foundation Concrete Perimeter
Water Public
Architectural Style Mountain Contemporary
Structure Type Stone,Wood Siding,Other
New Construction No
Schools
School District Park City
Others
Tax ID Cde-36-Am
Acceptable Financing Cash, Conventional
Listing Terms Cash, Conventional
Virtual Tour https://www.2740bearhollow.com/
GET MORE INFORMATION




