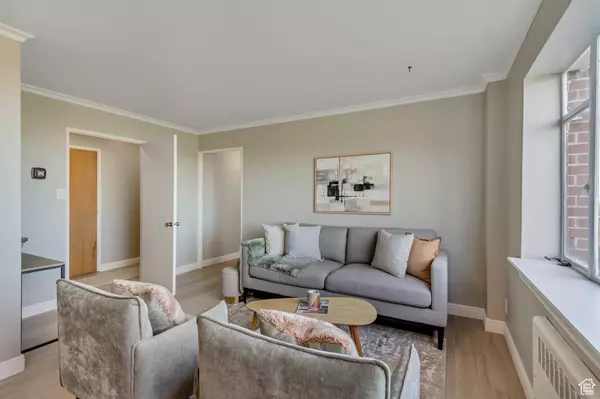
UPDATED:
Key Details
Property Type Condo
Sub Type Condominium
Listing Status Active
Purchase Type For Sale
Square Footage 540 sqft
Price per Sqft $462
Subdivision University
MLS Listing ID 2115371
Style Condo; High Rise
Bedrooms 1
Full Baths 1
Construction Status Blt./Standing
HOA Fees $409/mo
HOA Y/N Yes
Abv Grd Liv Area 540
Year Built 1951
Annual Tax Amount $1,162
Lot Size 435 Sqft
Acres 0.01
Lot Dimensions 0.0x0.0x0.0
Property Sub-Type Condominium
Property Description
Location
State UT
County Salt Lake
Area Salt Lake City; So. Salt Lake
Zoning Single-Family
Rooms
Basement None
Main Level Bedrooms 1
Interior
Interior Features Bath: Sep. Tub/Shower, Disposal, Kitchen: Updated, Range/Oven: Free Stdng., Granite Countertops
Heating Hot Water, Wall Furnace
Cooling Window Unit(s)
Flooring Carpet, Laminate, Vinyl
Inclusions Ceiling Fan, Dishwasher: Portable, Microwave, Range, Refrigerator
Fireplace false
Window Features Blinds,Full
Appliance Ceiling Fan, Portable Dishwasher, Microwave, Refrigerator
Exterior
Exterior Feature Entry (Foyer), Lighting, Secured Building, Patio: Open
Utilities Available Electricity Connected, Sewer Connected, Sewer: Public, Water Connected
Amenities Available Barbecue, Controlled Access, Earthquake Insurance, Gas, Insurance, Maintenance, Pet Rules, Pets Permitted, Picnic Area, Sewer Paid, Snow Removal, Storage, Trash, Water
View Y/N Yes
View Mountain(s), Valley
Roof Type Rubber
Present Use Residential
Topography Curb & Gutter, Road: Paved, Sidewalks, Sprinkler: Auto-Full, Terrain, Flat, View: Mountain, View: Valley, Rainwater Collection, View: Water
Accessibility Accessible Electrical and Environmental Controls, Accessible Elevator Installed
Porch Patio: Open
Total Parking Spaces 1
Private Pool false
Building
Lot Description Curb & Gutter, Road: Paved, Sidewalks, Sprinkler: Auto-Full, View: Mountain, View: Valley, Rainwater Collection, View: Water
Faces East
Story 1
Sewer Sewer: Connected, Sewer: Public
Water Culinary
Structure Type Brick
New Construction No
Construction Status Blt./Standing
Schools
Elementary Schools Wasatch
Middle Schools Bryant
High Schools East
School District Salt Lake
Others
HOA Name Cirrus Properties
HOA Fee Include Gas Paid,Insurance,Maintenance Grounds,Sewer,Trash,Water
Senior Community No
Tax ID 16-05-231-072
Horse Property No
GET MORE INFORMATION




