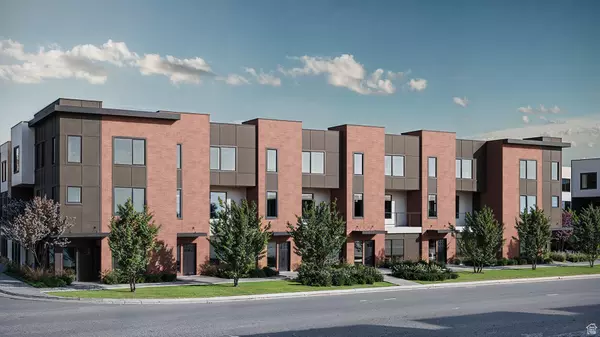
UPDATED:
Key Details
Property Type Townhouse
Sub Type Townhouse
Listing Status Active
Purchase Type For Sale
Square Footage 1,890 sqft
Price per Sqft $322
Subdivision The Monroe
MLS Listing ID 2116128
Style Townhouse; Row-end
Bedrooms 3
Full Baths 2
Half Baths 1
Three Quarter Bath 1
Construction Status Und. Const.
HOA Fees $230/mo
HOA Y/N Yes
Abv Grd Liv Area 1,890
Annual Tax Amount $3,361
Lot Size 435 Sqft
Acres 0.01
Lot Dimensions 0.0x0.0x0.0
Property Sub-Type Townhouse
Property Description
Location
State UT
County Salt Lake
Area Murray; Taylorsvl; Midvale
Zoning Single-Family
Direction GPS 600 E 3900 S
Rooms
Basement None
Main Level Bedrooms 1
Interior
Interior Features Closet: Walk-In, Disposal, Great Room, Range: Gas, Range/Oven: Free Stdng.
Heating Electric
Flooring Carpet
Inclusions Dryer, Microwave, Range, Range Hood, Refrigerator, Washer, Window Coverings
Equipment Window Coverings
Fireplace false
Window Features Shades
Appliance Dryer, Microwave, Range Hood, Refrigerator, Washer
Exterior
Exterior Feature Deck; Covered, Entry (Foyer), Porch: Open, Sliding Glass Doors
Garage Spaces 2.0
Utilities Available Natural Gas Connected, Electricity Connected, Sewer Connected, Sewer: Public, Water Connected
Amenities Available Barbecue, Fire Pit, Insurance, Maintenance, Pets Permitted, Picnic Area, Playground, Snow Removal, Trash, Water
View Y/N Yes
View Mountain(s), Valley
Roof Type Membrane
Present Use Residential
Topography Terrain, Flat, View: Mountain, View: Valley
Porch Porch: Open
Total Parking Spaces 4
Private Pool false
Building
Lot Description View: Mountain, View: Valley
Faces North
Story 3
Sewer Sewer: Connected, Sewer: Public
Structure Type Brick,Clapboard/Masonite,Stucco
New Construction Yes
Construction Status Und. Const.
Schools
Elementary Schools Lincoln
Middle Schools Granite Park
High Schools Cottonwood
School District Granite
Others
HOA Name I AM HOA
HOA Fee Include Insurance,Maintenance Grounds,Trash,Water
Senior Community No
Tax ID 16-31-429-045
Acceptable Financing Cash, Conventional, FHA, VA Loan
Horse Property No
Listing Terms Cash, Conventional, FHA, VA Loan
GET MORE INFORMATION




