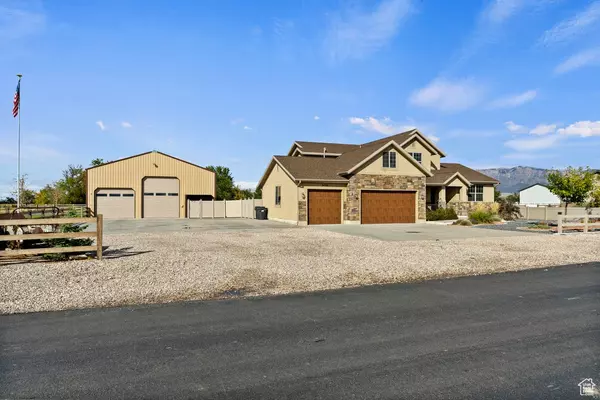
UPDATED:
Key Details
Property Type Single Family Home
Sub Type Single Family Residence
Listing Status Under Contract
Purchase Type For Sale
Square Footage 2,249 sqft
Price per Sqft $422
Subdivision Fenster Farms
MLS Listing ID 2118018
Style Stories: 2
Bedrooms 4
Full Baths 2
Half Baths 1
Construction Status Blt./Standing
HOA Y/N No
Abv Grd Liv Area 2,249
Year Built 2014
Annual Tax Amount $3,642
Lot Size 1.000 Acres
Acres 1.0
Lot Dimensions 181.5x220.4x181.5
Property Sub-Type Single Family Residence
Property Description
Location
State UT
County Weber
Area Ogdn; Farrw; Hrsvl; Pln Cty.
Zoning Single-Family, Agricultural
Rooms
Basement None
Main Level Bedrooms 1
Interior
Interior Features Bath: Primary, Closet: Walk-In, French Doors, Great Room, Jetted Tub, Oven: Wall, Range: Gas, Range/Oven: Built-In, Vaulted Ceilings, Video Camera(s)
Heating Forced Air, Gas: Stove
Cooling Central Air
Flooring Carpet, Hardwood, Tile
Fireplaces Number 1
Inclusions Alarm System, Freezer, Hot Tub
Equipment Alarm System, Hot Tub
Fireplace true
Window Features Blinds,None
Appliance Freezer
Laundry Electric Dryer Hookup
Exterior
Exterior Feature Double Pane Windows, Horse Property, Lighting, Porch: Open, Storm Doors
Garage Spaces 3.0
Utilities Available Natural Gas Connected, Electricity Connected, Sewer: Septic Tank, Water Connected
View Y/N No
Roof Type Asphalt
Present Use Single Family
Topography Corner Lot, Road: Paved, Terrain, Flat
Accessibility Accessible Doors, Accessible Hallway(s)
Porch Porch: Open
Total Parking Spaces 3
Private Pool false
Building
Lot Description Corner Lot, Road: Paved
Faces South
Story 2
Sewer Septic Tank
Water Culinary, Irrigation, Secondary
Structure Type Asphalt,Stone,Stucco
New Construction No
Construction Status Blt./Standing
Schools
Elementary Schools West Weber
High Schools Fremont
School District Weber
Others
Senior Community No
Tax ID 15-551-0001
Acceptable Financing Cash, Conventional, FHA, VA Loan
Horse Property Yes
Listing Terms Cash, Conventional, FHA, VA Loan
GET MORE INFORMATION




