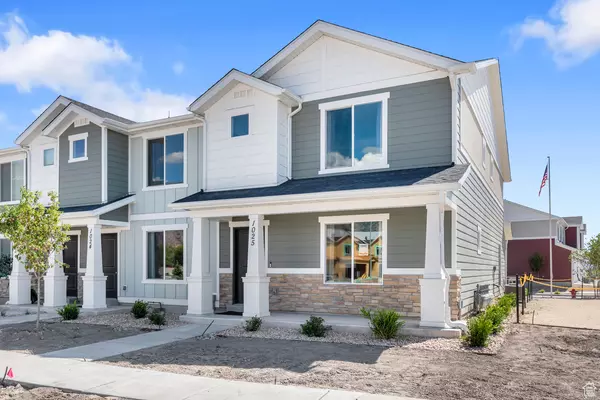
UPDATED:
Key Details
Property Type Townhouse
Sub Type Townhouse
Listing Status Pending
Purchase Type For Sale
Square Footage 1,399 sqft
Price per Sqft $318
Subdivision Inverness
MLS Listing ID 2119180
Style Townhouse; Row-end
Bedrooms 3
Full Baths 2
Half Baths 1
Construction Status Und. Const.
HOA Fees $152/mo
HOA Y/N Yes
Abv Grd Liv Area 1,399
Year Built 2025
Annual Tax Amount $1
Lot Size 871 Sqft
Acres 0.02
Lot Dimensions 0.0x0.0x0.0
Property Sub-Type Townhouse
Property Description
Location
State UT
County Utah
Zoning Multi-Family
Direction DR Horton | Inverness Sales Center Address: 174 W Skara Brae Blvd, Lehi, UT 84043 Directions from I-15: • Use the right 2 lanes to take Exit 284 for SR-92/Timpanogos Hwy • Use the left 3 lanes to turn left onto UT-92 E/Timpanogos Hwy • Turn left onto N 500 W • Continue onto N Maple Hollow Blvd • Turn left into the Inverness Community entrance Location: Inverness: https://maps.app.goo.gl/cRaWaiy2Z7y1NEVdA
Rooms
Basement None
Interior
Interior Features Bath: Primary, Closet: Walk-In, Disposal, Range: Gas, Smart Thermostat(s)
Cooling Central Air
Flooring Carpet, Laminate
Inclusions Dishwasher: Portable, Microwave, Range
Fireplace false
Window Features None
Appliance Portable Dishwasher, Microwave
Exterior
Exterior Feature Double Pane Windows, Porch: Open
Garage Spaces 2.0
Community Features Clubhouse
Utilities Available Natural Gas Connected, Electricity Connected, Sewer Connected, Sewer: Public, Water Connected
View Y/N Yes
View Lake, Mountain(s), Valley
Roof Type Asphalt,Pitched
Present Use Residential
Topography Corner Lot, Curb & Gutter, Road: Paved, Sidewalks, Sprinkler: Auto-Full, Terrain: Grad Slope, View: Lake, View: Mountain, View: Valley
Porch Porch: Open
Total Parking Spaces 4
Private Pool false
Building
Lot Description Corner Lot, Curb & Gutter, Road: Paved, Sidewalks, Sprinkler: Auto-Full, Terrain: Grad Slope, View: Lake, View: Mountain, View: Valley
Faces West
Story 2
Sewer Sewer: Connected, Sewer: Public
Water Culinary
Structure Type Stone,Stucco,Cement Siding
New Construction Yes
Construction Status Und. Const.
Schools
Elementary Schools Belmont
Middle Schools Viewpoint Middle School
High Schools Skyridge
School District Alpine
Others
HOA Name FCS Community Management
Senior Community No
Tax ID 42-113-1103
Acceptable Financing Cash, Conventional, FHA, VA Loan
Horse Property No
Listing Terms Cash, Conventional, FHA, VA Loan
GET MORE INFORMATION




