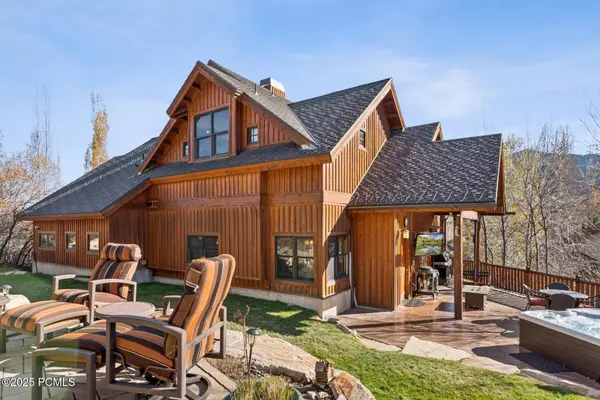
UPDATED:
Key Details
Property Type Single Family Home
Sub Type Single Family Residence
Listing Status Active
Purchase Type For Sale
Square Footage 4,273 sqft
Price per Sqft $725
Subdivision Mahogany Hills
MLS Listing ID 12504757
Style Mountain Contemporary
Bedrooms 4
Full Baths 3
Three Quarter Bath 1
HOA Fees $1,240/ann
Year Built 1994
Annual Tax Amount $11,530
Tax Year 2024
Lot Size 0.420 Acres
Acres 0.42
Lot Dimensions 0.42
Property Sub-Type Single Family Residence
Source Park City Board of REALTORS®
Property Description
The open-concept main level is anchored by a bright great room with large windows framing panoramic mountain and valley views. The adjoining kitchen and dining areas flow naturally to expansive outdoor spaces, including a generous deck and private patio—perfect for dining al fresco, soaking in the mountain air, or watching the sunset over Park City's peaks. Mature landscaping and thoughtful placement offer both beauty and privacy, making the outdoor setting as inviting as the interiors.
Residents of Sun Peak enjoy access to one of Park City's most impressive community recreation centers, featuring pickleball and tennis courts, a large Olympic-size swimming pool, a fully equipped fitness facility, and clubhouse amenities ideal for gatherings or events. The neighborhood also connects to miles of hiking and biking trails, giving homeowners endless options for recreation just outside their door.
With an oversized three-car garage, flexible bedroom layout, and close proximity to world-class skiing, shopping, and dining, 2010 Kidd Circle is a complete mountain-lifestyle home. Whether as a year-round residence or vacation retreat, it delivers the best of Park City living—luxury, space, and access to exceptional community amenities in a breathtaking alpine setting.
Location
State UT
County Summit
Community Mahogany Hills
Area 11 - Sun Peak/Bear Hollow
Interior
Interior Features Washer Hookup, Gas Dryer Hookup, Storage, Ceiling(s) - 9 Ft Plus, Double Vanity, Granite Counters, Jetted Bath Tub(s), Kitchen Island, Open Floorplan, Pantry, Sauna, Ski Storage, Spa/Hot Tub, Vaulted Ceiling(s), Walk-In Closet(s), Breakfast Bar
Heating Forced Air, Natural Gas, Zoned
Cooling Air Conditioning, Central Air
Flooring Wood
Fireplaces Number 3
Fireplaces Type Gas
Equipment Appliances
Fireplace Yes
Laundry Gas Dryer Hookup, Electric Dryer Hookup
Exterior
Exterior Feature Drip Irrigation, Gas BBQ, Gas BBQ Stubbed
Parking Features See Remarks
Garage Spaces 3.0
Utilities Available Cable Available, Electricity Connected, High Speed Internet Available, Natural Gas Connected, Phone Available, Phone Lines/Additional
Amenities Available Tennis Court(s), Clubhouse, Fire Sprinklers, Pool, Security System - Entrance, Hot Tub
View Y/N Yes
View Mountain(s), Ski Area, Trees/Woods
Roof Type Asphalt,Shingle
Accessibility None
Total Parking Spaces 3
Building
Lot Description Many Trees, Gradual Slope, Natural Vegetation, South Facing
Foundation Slab
Water None
Architectural Style Mountain Contemporary
Structure Type Stone,Wood Siding
New Construction No
Schools
School District Park City
Others
Tax ID Mh-30
Acceptable Financing 1031 Exchange, Cash, Conventional
Listing Terms 1031 Exchange, Cash, Conventional
Virtual Tour https://www.spotlighthometours.com/tours/tour.php?mls=12504757&state=UT
GET MORE INFORMATION




