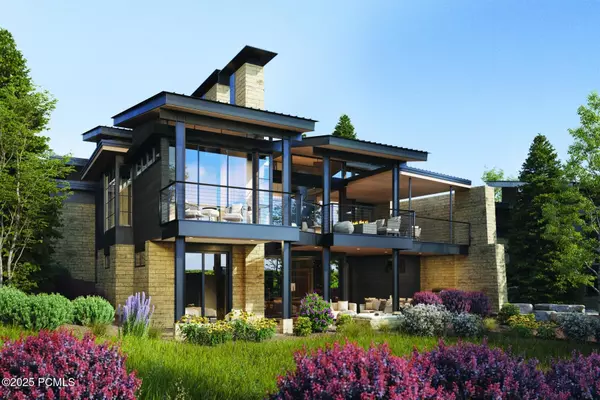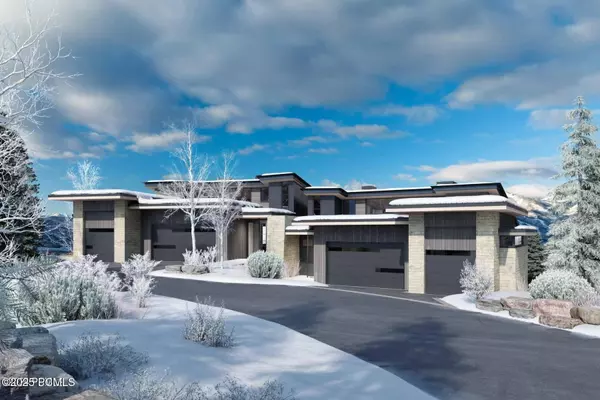
UPDATED:
Key Details
Property Type Single Family Home
Sub Type Single Family Residence
Listing Status Active
Purchase Type For Sale
Square Footage 4,948 sqft
Price per Sqft $1,353
Subdivision Tuhaye
MLS Listing ID 12504766
Style Contemporary,Mountain Contemporary
Bedrooms 4
Full Baths 2
Half Baths 2
Three Quarter Bath 3
HOA Fees $2,565/ann
Annual Tax Amount $2,500
Tax Year 2025
Lot Size 3,920 Sqft
Acres 0.09
Lot Dimensions 0.09
Property Sub-Type Single Family Residence
Source Park City Board of REALTORS®
Property Description
This left-side home offers a total of 7,346 SF. 4,948 SF of luxury living—2,151 SF on the main, 2,101 SF on the lower, and a 696 SF loft perfect for a den, home office, or workout space.
Enjoy dual covered decks (913 SF combined) for year-round use, featuring an outdoor fireplace on the upper and a hot tub on the lower. Ideal for year-round relaxation while taking in lake views, Deer Valley East ski run vistas, and Utah sunsets from the back deck
The 1,301-SF garage provides ample storage and the 3rd bay is suited for a Sprinter Van, Wake Boat or small RV.
Perched along the ridgeline near the entrance of Tuhaye, the home offers quick access to both Talisker Club amenities and downtown Park City, with ownership including Talisker Club's exclusive Four-Club /One Membership, connecting you to world-class recreation, lifestyle, and community in the Wasatch.
Location
State UT
County Wasatch
Community Tuhaye
Area 26 - Tuhaye
Rooms
Basement Walk-Out Access
Interior
Interior Features Gas Dryer Hookup, Spa/Hot Tub, Ceiling(s) - 9 Ft Plus, Double Vanity, Dual Flush Toilet(s), Granite Counters, Kitchen Island, Main Level Master Bedroom, Open Floorplan, Pantry, Ski Storage, Vaulted Ceiling(s), Walk-In Closet(s), Wet Bar, Breakfast Bar
Heating Fireplace(s), Forced Air, Radiant Floor
Cooling Central Air
Flooring Tile
Fireplaces Number 5
Fireplaces Type Gas
Equipment Appliances
Fireplace Yes
Laundry Gas Dryer Hookup
Exterior
Exterior Feature Balcony, See Remarks
Parking Features Hose Bibs, Oversized
Garage Spaces 3.0
Utilities Available Cable Available, Electricity Connected, High Speed Internet Available, Natural Gas Connected, Phone Available
View Y/N Yes
View Lake, Mountain(s), Ski Area, Trees/Woods, Valley
Roof Type Shingle
Total Parking Spaces 3
Garage No
Building
Lot Description Sprinklers In Rear, Sprinklers In Front, Adjacent Public Land, Gradual Slope, Natural Vegetation
Foundation Slab
Water Public
Architectural Style Contemporary, Mountain Contemporary
Structure Type Stone,Wood Siding
New Construction Yes
Schools
School District Wasatch
Others
Tax ID 00-0021-9011
Acceptable Financing 1031 Exchange, Cash, Conventional
Listing Terms 1031 Exchange, Cash, Conventional
GET MORE INFORMATION




