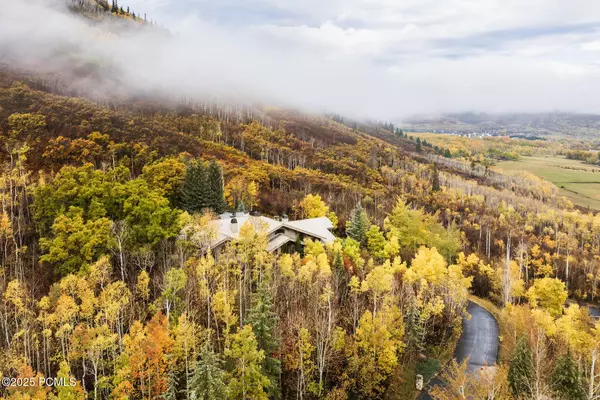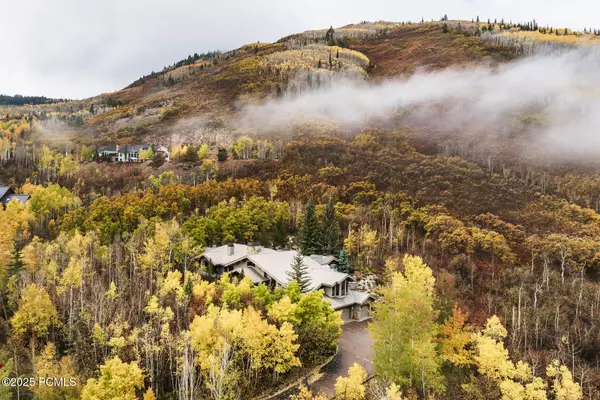
Open House
Sat Nov 08, 12:00pm - 3:00pm
UPDATED:
Key Details
Property Type Single Family Home
Sub Type Single Family Residence
Listing Status Active
Purchase Type For Sale
Square Footage 7,727 sqft
Price per Sqft $770
Subdivision Aspen Springs Ranch
MLS Listing ID 12504738
Style Mountain Contemporary
Bedrooms 4
Full Baths 1
Half Baths 2
Three Quarter Bath 4
HOA Fees $400/ann
Year Built 1999
Annual Tax Amount $36,578
Tax Year 2025
Lot Size 7.040 Acres
Acres 7.04
Lot Dimensions 7.04
Property Sub-Type Single Family Residence
Source Park City Board of REALTORS®
Property Description
Built in 1999 by Jim Clifford and designed by David White, this home is true contemporary mountain masterpiece with endless custom details.
Inside, a formal entry leads to an open-concept main level where stone pillars define the layout and create intimate living areas. The primary suite is located in an elevated wing and includes an adjacent office, a private deck, two walk-in closets, a laundry room, and dual bathrooms each with their own steam shower.
The home also features three additional en-suite bedrooms, a temperature-controlled wine room, a second office, a family room, and five fireplaces. The driveway, patio and flooring have radiant heat, and a cooling feature was added to the interior when a boiler was recently replaced.
Outside, there is covered dining, a built-in BBQ, and a wood burning fireplace ideal for intimate gatherings.
A heated pool and a massive waterfall are currently not operating but come with quotes for repair.
Now offered below its previous selling price, 2691 Ruminant is a rare opportunity in Park City to own a secluded mountain hideaway with convenient ''in-town'' access to the area's best amenities. Ski resorts, schools, and downtown Park City are within a 5-minute drive, and the neighborhood has multiple trailheads to conveniently access the local network of year-round trails and pathways.
Location
State UT
County Summit
Community Aspen Springs Ranch
Area 02 - Thaynes Canyon
Interior
Interior Features Storage, Ceiling Fan(s), Ceiling(s) - 9 Ft Plus, Double Vanity, Dumbwaiter, Electric Dryer Hookup, Granite Counters, Kitchen Island, Pantry, Spa/Hot Tub, Steam Room/Shower, Vaulted Ceiling(s), Walk-In Closet(s), See Remarks, Breakfast Bar
Heating Boiler, Forced Air, Natural Gas, Radiant Floor, Zoned
Cooling ENERGY STAR Qualified Equipment, See Remarks, Other
Flooring Tile
Fireplaces Number 5
Fireplaces Type Gas, Gas Starter, Wood Burning
Equipment Other
Fireplace Yes
Exterior
Exterior Feature Balcony, Gas BBQ, Heated Driveway, See Remarks
Parking Features Heated Garage, Oversized
Garage Spaces 3.0
Utilities Available Cable Available, Electricity Connected, High Speed Internet Available, Natural Gas Connected, Phone Available
Amenities Available Pets Allowed
View Y/N Yes
View Mountain(s), Trees/Woods, Valley
Roof Type Metal
Accessibility None
Total Parking Spaces 3
Garage No
Building
Lot Description Sprinklers In Rear, Sprinklers In Front, Many Trees, Cul-De-Sac, Adjacent Public Land, Gradual Slope, Natural Vegetation, Secluded
Foundation Slab, Concrete Perimeter
Water Public
Architectural Style Mountain Contemporary
Structure Type Stone,Wood Siding
New Construction No
Schools
School District Park City
Others
Tax ID Asr-Ii-49
Acceptable Financing Cash
Listing Terms Cash
Virtual Tour https://u.listvt.com/mls/217255086
GET MORE INFORMATION




