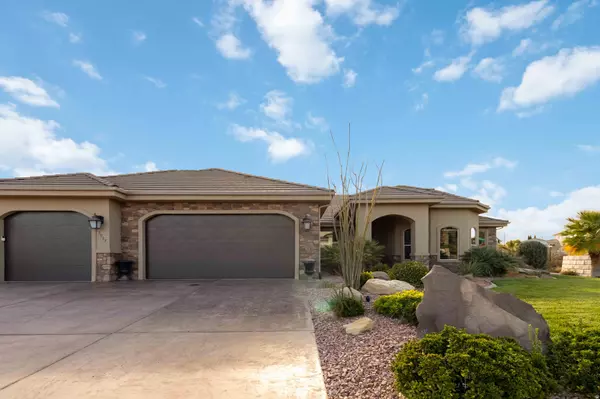
UPDATED:
Key Details
Property Type Single Family Home
Sub Type Single Family Residence
Listing Status Active
Purchase Type For Sale
Square Footage 3,875 sqft
Price per Sqft $211
Subdivision Highlands @ Green Valley Ph 2
MLS Listing ID 2122145
Style Rambler/Ranch
Bedrooms 4
Full Baths 4
Construction Status Blt./Standing
HOA Fees $190/ann
HOA Y/N Yes
Abv Grd Liv Area 2,100
Year Built 2007
Annual Tax Amount $5,251
Lot Size 0.280 Acres
Acres 0.28
Lot Dimensions 0.0x0.0x0.0
Property Sub-Type Single Family Residence
Property Description
Location
State UT
County Washington
Area St. George; Santa Clara; Ivins
Zoning Single-Family
Rooms
Basement Full, Walk-Out Access
Main Level Bedrooms 2
Interior
Interior Features Alarm: Security, Bath: Primary, Bath: Sep. Tub/Shower, Central Vacuum, Closet: Walk-In, Den/Office, Jetted Tub, Oven: Gas, Range: Gas, Vaulted Ceilings, Granite Countertops
Heating Gas: Central
Cooling Central Air
Flooring Carpet, Hardwood, Tile
Fireplaces Number 1
Inclusions Alarm System, Gas Grill/BBQ, Hot Tub, Microwave, Range, Refrigerator, Water Softener: Own, Window Coverings, Video Door Bell(s), Smart Thermostat(s)
Equipment Alarm System, Hot Tub, Window Coverings
Fireplace true
Window Features Blinds,Drapes
Appliance Gas Grill/BBQ, Microwave, Refrigerator, Water Softener Owned
Laundry Electric Dryer Hookup, Gas Dryer Hookup
Exterior
Exterior Feature Basement Entrance, Double Pane Windows, Lighting, Patio: Covered, Sliding Glass Doors, Walkout
Garage Spaces 3.0
Utilities Available Natural Gas Connected, Electricity Connected, Sewer Connected, Sewer: Public, Water Connected
View Y/N Yes
View Mountain(s), Valley, View: Red Rock
Roof Type Tile
Present Use Single Family
Topography Corner Lot, Curb & Gutter, Fenced: Full, Road: Paved, Sprinkler: Auto-Part, Terrain, Flat, View: Mountain, View: Valley, Drip Irrigation: Auto-Full, View: Red Rock
Porch Covered
Total Parking Spaces 3
Private Pool false
Building
Lot Description Corner Lot, Curb & Gutter, Fenced: Full, Road: Paved, Sprinkler: Auto-Part, View: Mountain, View: Valley, Drip Irrigation: Auto-Full, View: Red Rock
Story 2
Sewer Sewer: Connected, Sewer: Public
Water Culinary
Structure Type Stone,Stucco
New Construction No
Construction Status Blt./Standing
Schools
Elementary Schools None/Other
Middle Schools Dixie Middle
High Schools Dixie
School District Washington
Others
HOA Name Rebecca B.
Senior Community No
Tax ID SG-HLGV-2-127
Security Features Security System
Acceptable Financing Cash, Conventional
Horse Property No
Listing Terms Cash, Conventional
GET MORE INFORMATION




