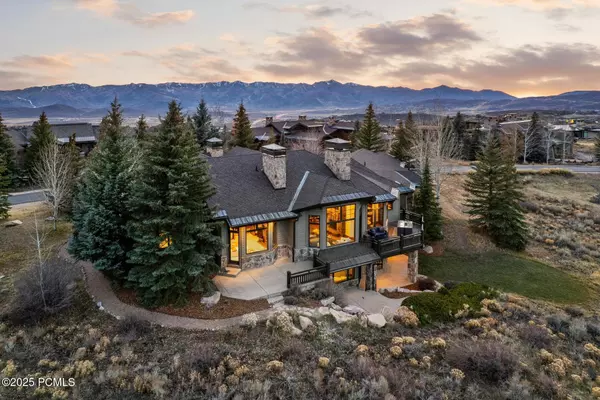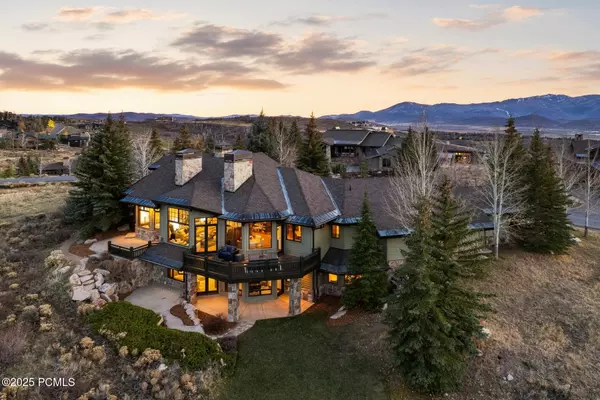
UPDATED:
Key Details
Property Type Single Family Home
Sub Type Single Family Residence
Listing Status Active
Purchase Type For Sale
Square Footage 5,454 sqft
Price per Sqft $834
Subdivision Wapiti Canyon
MLS Listing ID 12504853
Style Mountain Contemporary
Bedrooms 4
Full Baths 4
Half Baths 1
HOA Fees $1,500/qua
Year Built 2005
Annual Tax Amount $13,307
Tax Year 2025
Lot Size 1.000 Acres
Acres 1.0
Lot Dimensions 1.0
Property Sub-Type Single Family Residence
Source Park City Board of REALTORS®
Property Description
Located in an elevated position within Promontory, the property is less than five minutes from the Member Gate off I-80 or the Village Center, with easy access to the paved trail system for convenient connections throughout Promontory without using main thoroughfares.
Upon entering, you'll experience a warm, open floor plan that flows into a spacious great room with a well-appointed kitchen and walk-in pantry—ideal for family gatherings and entertaining. This expansive layout includes four suites, five baths, and an office/library on its own level with inspiring resort views. Multiple patios and decks connect both levels for seamless indoor-outdoor living. The lower-level family room opens to a level backyard with room to roam and a generous grass area, towering pines, and lush mature landscaping for outdoor enjoyment.
Additionally, there is an opportunity to obtain a golf membership with the purchase of the property and skip the waitlist. All these features combine to create an exceptional opportunity in Promontory.
Location
State UT
County Summit
Community Wapiti Canyon
Area 22 - Promontory
Rooms
Basement Walk-Out Access
Interior
Interior Features Washer Hookup, Gas Dryer Hookup, Storage, Ceiling(s) - 9 Ft Plus, Electric Dryer Hookup, Granite Counters, Jetted Bath Tub(s), Main Level Master Bedroom, Pantry, Ski Storage, Steam Room/Shower, Vaulted Ceiling(s), Walk-In Closet(s), Wet Bar
Heating Fireplace(s), Forced Air, Natural Gas
Cooling Central Air
Flooring Wood
Fireplaces Number 5
Fireplaces Type Gas, Wood Burning
Equipment Smoke Alarm
Fireplace Yes
Laundry Gas Dryer Hookup, Electric Dryer Hookup
Exterior
Exterior Feature Balcony, Gas BBQ Stubbed, Lawn Sprinkler - Timer
Parking Features Floor Drain, Guest
Garage Spaces 3.0
Utilities Available Cable Available, Electricity Connected, High Speed Internet Available, Natural Gas Connected, Phone Available
Amenities Available Tennis Court(s), Clubhouse, Fire Sprinklers, Fitness Room, Pets Allowed, Pool, Sauna, Security System - Entrance, Shuttle Service, Steam Room, Hot Tub
View Y/N Yes
View Golf Course, Mountain(s), Ski Area
Roof Type Asphalt,Copper,Shingle
Porch true
Total Parking Spaces 3
Garage No
Building
Lot Description Sprinklers In Rear, Sprinklers In Front, Many Trees, Level, Natural Vegetation, South Facing, Golf Course Hole # (See Remarks)
Foundation Concrete Perimeter
Water Public
Architectural Style Mountain Contemporary
Structure Type Stone,Wood Siding
New Construction No
Schools
School District South Summit
Others
Tax ID Wcan-I-10-Am
Acceptable Financing Cash, Conventional
Listing Terms Cash, Conventional
Virtual Tour https://www.spotlighthometours.com/tours/tour.php?mls=12504853&state=UT
GET MORE INFORMATION




