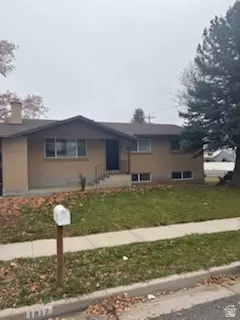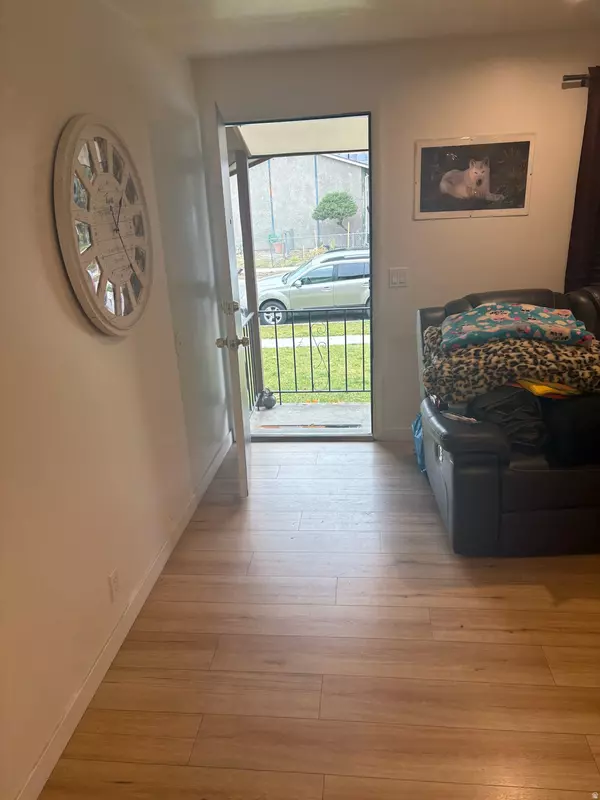
UPDATED:
Key Details
Property Type Single Family Home
Sub Type Single Family Residence
Listing Status Active
Purchase Type For Sale
Square Footage 2,160 sqft
Price per Sqft $311
Subdivision Bell Canyon Estates #1
MLS Listing ID 2124130
Style Rambler/Ranch
Bedrooms 5
Full Baths 1
Three Quarter Bath 2
Construction Status Blt./Standing
HOA Y/N No
Abv Grd Liv Area 1,080
Year Built 1976
Annual Tax Amount $2,614
Lot Size 9,583 Sqft
Acres 0.22
Lot Dimensions 0.0x0.0x0.0
Property Sub-Type Single Family Residence
Property Description
Location
State UT
County Salt Lake
Area Sandy; Draper; Granite; Wht Cty
Zoning Single-Family
Rooms
Other Rooms Workshop
Basement Full
Main Level Bedrooms 3
Interior
Interior Features Closet: Walk-In, Den/Office, Floor Drains, French Doors, Great Room, Kitchen: Second, Kitchen: Updated, Laundry Chute, Mother-in-Law Apt., Range/Oven: Free Stdng.
Cooling Central Air
Flooring Carpet, Hardwood, Tile
Fireplaces Number 1
Inclusions Electric Air Cleaner, Range, Refrigerator, Washer
Fireplace true
Window Features None
Appliance Electric Air Cleaner, Refrigerator, Washer
Exterior
Exterior Feature Basement Entrance, Lighting, Patio: Open
Garage Spaces 2.0
Utilities Available Natural Gas Connected, Electricity Connected, Sewer Connected, Sewer: Public, Water Connected
View Y/N Yes
View Mountain(s), Valley
Roof Type Asbestos Shingle,Pitched
Present Use Single Family
Topography Curb & Gutter, Fenced: Full, Road: Paved, Sidewalks, Terrain, Flat, View: Mountain, View: Valley, Private
Accessibility Ceiling Track, Accessible Kitchen Appliances, Fully Accessible, Grip-Accessible Features, Ground Level, Accessible Kitchen, Exterior Wheelchair Lift, Visible Alerts
Porch Patio: Open
Total Parking Spaces 2
Private Pool false
Building
Lot Description Curb & Gutter, Fenced: Full, Road: Paved, Sidewalks, View: Mountain, View: Valley, Private
Faces North
Story 2
Sewer Sewer: Connected, Sewer: Public
Water Culinary
Structure Type Asbestos,Brick,Concrete
New Construction No
Construction Status Blt./Standing
Schools
Elementary Schools Altara
Middle Schools Draper Park
High Schools Alta
School District Canyons
Others
Senior Community No
Tax ID 28-17-452-001
Acceptable Financing Cash, Conventional, FHA
Horse Property No
Listing Terms Cash, Conventional, FHA
GET MORE INFORMATION




