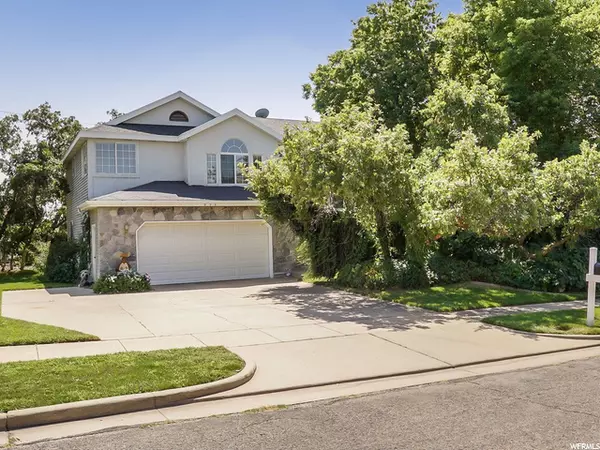For more information regarding the value of a property, please contact us for a free consultation.
Key Details
Sold Price $370,000
Property Type Single Family Home
Sub Type Single Family Residence
Listing Status Sold
Purchase Type For Sale
Square Footage 2,293 sqft
Price per Sqft $161
Subdivision Rolling Oaks
MLS Listing ID 1706138
Sold Date 11/10/20
Style Tri/Multi-Level
Bedrooms 5
Full Baths 2
Half Baths 1
Construction Status Blt./Standing
HOA Y/N No
Abv Grd Liv Area 2,074
Year Built 1988
Annual Tax Amount $2,780
Lot Size 8,712 Sqft
Acres 0.2
Lot Dimensions 0.0x0.0x0.0
Property Description
***Multiple Offers Received. No more Showings at this time*** WOW!! You will not want to miss out on this great home on the border of Ogden/South Ogden. Super cute and quiet neighborhood with a low maintenance yard giving you tons of privacy with the tree coverage. You will love the layout with living room and kitchen all on one level! New carpet in Family/Living Room and one year new high end stainless steel Gas Range with Double Oven!!!! The Master Suite will not disappoint. Huge room, master bath has separate tub and shower, walk in closet. Additionally 3 more beds and a bath upstairs. Shutters throughout most of the house is a huge plus. Plenty of parking with the RV pad and enjoy the walkout patio deck in your private backyard for relaxing entertainment! Home has been extremely well kept and this one will go FAST! Ring Doorbell, Nest Thermostat and cameras linked will be included! Square footage figures are provided as a courtesy estimate only. Buyer is advised to obtain an independent measurement.
Location
State UT
County Weber
Area Ogdn; W Hvn; Ter; Rvrdl
Zoning Single-Family
Rooms
Basement Partial
Primary Bedroom Level Floor: 2nd
Master Bedroom Floor: 2nd
Interior
Interior Features Bath: Master, Bath: Sep. Tub/Shower, Closet: Walk-In, Disposal, Gas Log, Oven: Double, Vaulted Ceilings
Heating Gas: Central
Cooling Central Air
Flooring Carpet, Tile
Fireplaces Number 1
Equipment Basketball Standard, Dog Run, Storage Shed(s)
Fireplace true
Window Features Plantation Shutters
Appliance Ceiling Fan, Microwave, Satellite Dish, Water Softener Owned
Laundry Electric Dryer Hookup, Gas Dryer Hookup
Exterior
Exterior Feature Bay Box Windows, Double Pane Windows, Entry (Foyer), Lighting
Garage Spaces 2.0
Utilities Available Sewer Connected, Sewer: Public
View Y/N Yes
View Mountain(s)
Roof Type Asphalt
Present Use Single Family
Topography Curb & Gutter, Fenced: Full, Road: Paved, Secluded Yard, Sidewalks, Sprinkler: Auto-Full, View: Mountain, Wooded
Total Parking Spaces 2
Private Pool false
Building
Lot Description Curb & Gutter, Fenced: Full, Road: Paved, Secluded, Sidewalks, Sprinkler: Auto-Full, View: Mountain, Wooded
Story 3
Sewer Sewer: Connected, Sewer: Public
Water Culinary, Secondary
Structure Type Aluminum,Asphalt,Stone,Stucco
New Construction No
Construction Status Blt./Standing
Schools
Elementary Schools Burch Creek
Middle Schools South Ogden
High Schools Bonneville
School District Weber
Others
Senior Community No
Tax ID 06-198-0003
Acceptable Financing Cash, Conventional, FHA, VA Loan
Horse Property No
Listing Terms Cash, Conventional, FHA, VA Loan
Financing FHA
Read Less Info
Want to know what your home might be worth? Contact us for a FREE valuation!

Our team is ready to help you sell your home for the highest possible price ASAP
Bought with JPAR Silverpath
GET MORE INFORMATION




