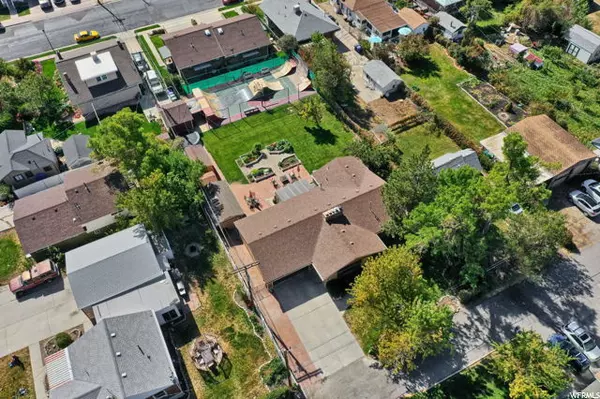For more information regarding the value of a property, please contact us for a free consultation.
Key Details
Sold Price $546,500
Property Type Single Family Home
Sub Type Single Family Residence
Listing Status Sold
Purchase Type For Sale
Square Footage 3,192 sqft
Price per Sqft $171
Subdivision Homefield Plat A
MLS Listing ID 1708692
Sold Date 11/24/20
Style Rambler/Ranch
Bedrooms 4
Full Baths 1
Three Quarter Bath 2
Construction Status Blt./Standing
HOA Y/N No
Abv Grd Liv Area 1,596
Year Built 1959
Annual Tax Amount $2,587
Lot Size 0.330 Acres
Acres 0.33
Lot Dimensions 0.0x0.0x0.0
Property Description
Independence in the City! This private lane four-bedroom three bath (1 full and 2 three quarter) home features not only hardwood floors but an artesian well that supplies the home, the gardens and the geothermal heating and cooling system. This super-efficient home averages utility bills of $200 per month. That includes, power, gas, water (which is free), garbage and sewer. It also boasts a passive solar greenhouse which produces 85-degree temperatures on sunny mid-winter days. In the spring and summer just pop in the screens and have some bug free patio space. On the coldest winter evenings enjoy the crackle of the high efficiency wood burning fireplace insert. Add solar and propane and be "off-grid" save the sewer connection. The well water is filtered, softened, and has Reverse Osmosis taps at every sink in the house for drinking and culinary use. The newly completed mother-in-law apartment features a separate kitchen with all new appliances, big bright windows, its own laundry, lots of storage, additional sound proofing, a separate entrance and plenty of parking. Use it for family or supplement your income. In either case you have total flexibility. The immaculate yard has an automatic sprinkler system as well as a pressurized drip system to the raised bed garden and other planting areas. An apple tree, pear tree and grape vine round out home production potential. It is hard to miss the sport court that is ready for Basketball, Volleyball and is ideally sized for Pickleball. Chess, checkers, shuffleboard, and hopscotch are all bonuses. The LED lighting system lets the fun continue well after dark without breaking the bank and the power outlets are perfect for setting up outdoor movies. The "secret garden" on the west of the home provides a quiet retreat with its own gas fireplace, perfect for cool autumn evenings and intimate talks. If the extra deep, insulated garage doesn't provide enough space for you, the yard also boasts a separate shop with power for the hobbyist, a potting shed for the gardener and a big storage shed for all your play equipment. The property has been lovingly cared for and has been in the family since it was built, we even have the original blueprints. This home is filled with happy memories from raising our four children here. Its central location could not be more convenient. Enjoy sugarhouse restaurants and shopping in 5 minutes. Get anywhere in the valley within 15 minutes. The school district is open enrollment but the home falls within the Evergreen Jr. High and Olympus High School boundaries proper. This house has everything you could want in a family home without the exorbitant east bench prices!
Location
State UT
County Salt Lake
Area Salt Lake City; So. Salt Lake
Zoning Single-Family
Direction Must enter off 700 E. on Kings lane. (2980 S.)
Rooms
Other Rooms Workshop
Basement Full, Walk-Out Access
Primary Bedroom Level Floor: 1st
Master Bedroom Floor: 1st
Main Level Bedrooms 2
Interior
Interior Features Disposal, French Doors, Gas Log, Kitchen: Second, Mother-in-Law Apt., Oven: Double, Oven: Wall, Range: Countertop
Heating Forced Air, Heat Pump, Wood, Geothermal
Cooling Central Air, Heat Pump, Geothermal
Flooring Carpet, Hardwood
Fireplaces Number 1
Fireplaces Type Insert
Equipment Basketball Standard, Fireplace Insert, Storage Shed(s), TV Antenna, Window Coverings, Workbench
Fireplace true
Window Features Full
Appliance Ceiling Fan, Microwave, Refrigerator, Water Softener Owned
Laundry Electric Dryer Hookup
Exterior
Exterior Feature Attic Fan, Basement Entrance, Double Pane Windows, Out Buildings, Lighting, Patio: Covered
Garage Spaces 2.0
Utilities Available Natural Gas Connected, Electricity Connected, Sewer Connected
View Y/N No
Roof Type Asphalt
Present Use Single Family
Topography Fenced: Full, Road: Paved, Secluded Yard, Sprinkler: Auto-Full, Terrain, Flat, Drip Irrigation: Auto-Full, Private
Porch Covered
Total Parking Spaces 8
Private Pool false
Building
Lot Description Fenced: Full, Road: Paved, Secluded, Sprinkler: Auto-Full, Drip Irrigation: Auto-Full, Private
Faces North
Story 2
Sewer Sewer: Connected
Water Well
Structure Type Aluminum,Asphalt,Brick,Stone,Cement Siding
New Construction No
Construction Status Blt./Standing
Schools
Elementary Schools Mill Creek
Middle Schools Evergreen
High Schools Olympus
School District Granite
Others
Senior Community No
Tax ID 16-29-151-035
Acceptable Financing Cash, Conventional, FHA, VA Loan
Horse Property No
Listing Terms Cash, Conventional, FHA, VA Loan
Financing Conventional
Read Less Info
Want to know what your home might be worth? Contact us for a FREE valuation!

Our team is ready to help you sell your home for the highest possible price ASAP
Bought with Utah Real Estate PC
GET MORE INFORMATION




