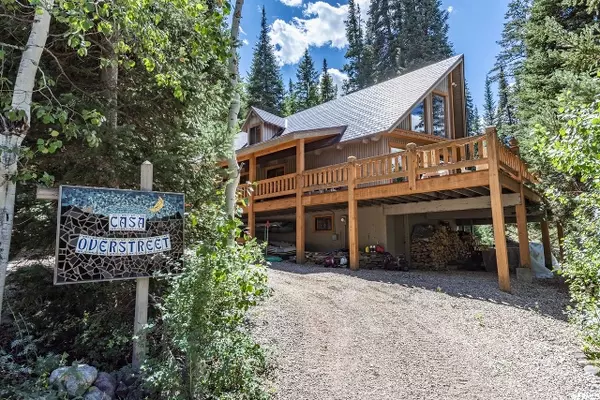For more information regarding the value of a property, please contact us for a free consultation.
Key Details
Property Type Single Family Home
Sub Type Single Family Residence
Listing Status Sold
Purchase Type For Sale
Square Footage 1,993 sqft
Price per Sqft $258
Subdivision Pine Mt
MLS Listing ID 1670347
Sold Date 06/09/20
Style Cabin
Full Baths 1
Three Quarter Bath 2
Construction Status Blt./Standing
HOA Fees $37/ann
HOA Y/N Yes
Abv Grd Liv Area 1,157
Year Built 1978
Annual Tax Amount $2,466
Lot Size 0.500 Acres
Acres 0.5
Lot Dimensions 0.0x0.0x0.0
Property Sub-Type Single Family Residence
Property Description
Seasonal Cabin- This mountain cabin is where you will make lasting family memories to treasure a lifetime. The deck that was added a couple of seasons ago it s simply GIGANTIC 1,782 sq feet and is mostly covered, plus it has....a stone wood burning fireplace. plus another deck off the second floor, plus another deck that wraps around two other sides of the home. For those of you that enjoy outdoor living this is the one. Imagine sitting in the great room with your family and friends enjoying this peaceful and relaxing atmosphere. Fireplace in master is also wood burning...the great room fireplace is gas fireplace.Home backs up to over 200 acres of land owned by the Pine Mountain Water Company and then the Wasatch National Forest...Plus a little special feature, beams, windows came from old ZCMI building...plus comes fully furnished so yes you can have it all!
Location
State UT
County Summit
Area Peoa
Zoning Single-Family
Rooms
Basement Entrance
Interior
Interior Features Closet: Walk-In, Disposal, Gas Log, Range/Oven: Built-In, Vaulted Ceilings
Heating Electric
Flooring Carpet, Tile
Fireplaces Number 3
Fireplaces Type Fireplace Equipment
Equipment Fireplace Equipment, Hot Tub
Fireplace true
Window Features Blinds
Appliance Ceiling Fan, Dryer, Gas Grill/BBQ, Microwave, Range Hood, Refrigerator, Washer
Exterior
Exterior Feature Basement Entrance, Deck; Covered
Utilities Available Natural Gas Connected, Electricity Connected, Sewer: Septic Tank, Water Connected
Amenities Available Gated, Pets Permitted, Tennis Court(s)
View Y/N No
Roof Type Tile
Present Use Single Family
Topography Road: Paved, Terrain: Grad Slope, Terrain: Mountain, Wooded
Private Pool false
Building
Lot Description Road: Paved, Terrain: Grad Slope, Terrain: Mountain, Wooded
Story 3
Sewer Septic Tank
Water Culinary
Structure Type Other
New Construction No
Construction Status Blt./Standing
Schools
Elementary Schools South Summit
Middle Schools South Summit
High Schools South Summit
School District South Summit
Others
HOA Name Mark Mammott
Senior Community No
Tax ID pm-4-429
Acceptable Financing Cash, Conventional
Horse Property No
Listing Terms Cash, Conventional
Financing Conventional
Read Less Info
Want to know what your home might be worth? Contact us for a FREE valuation!

Our team is ready to help you sell your home for the highest possible price ASAP
Bought with Coldwell Banker Realty (Salt Lake-Sugar House)
GET MORE INFORMATION




