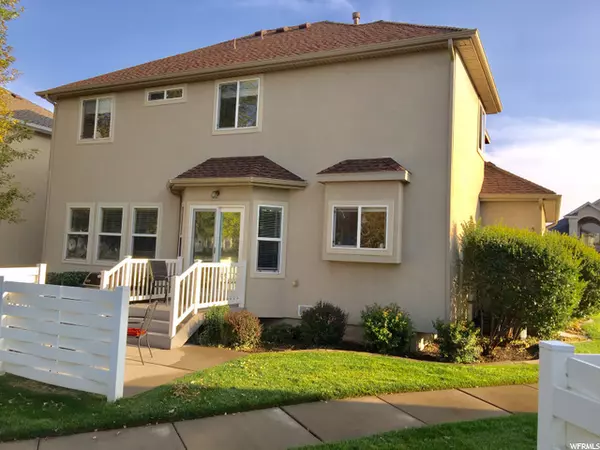For more information regarding the value of a property, please contact us for a free consultation.
Key Details
Sold Price $503,000
Property Type Single Family Home
Sub Type Single Family Residence
Listing Status Sold
Purchase Type For Sale
Square Footage 2,868 sqft
Price per Sqft $175
Subdivision Fairways Of Oakridge
MLS Listing ID 1702659
Sold Date 01/04/21
Style Stories: 2
Bedrooms 4
Full Baths 2
Half Baths 1
Three Quarter Bath 1
Construction Status Blt./Standing
HOA Fees $140/mo
HOA Y/N Yes
Abv Grd Liv Area 1,992
Year Built 2004
Annual Tax Amount $2,677
Lot Size 4,356 Sqft
Acres 0.1
Lot Dimensions 0.0x0.0x0.0
Property Description
Sale failed. Location! Location! Location! Nestled amongst the fairways of Oakridge Golf Course and Country Club. This home is in an exceptionally well-maintained semi-gated community with tons of open space. Is close to everything....Station Park, Shopping of every kind, Parks, Lagoon, Trails, and easy commutes. 4 Bedroom, spacious office or den that could be 5th bedroom or playroom, 3.5 bathrooms, Spacious kitchen, Huge Master Suite with walk-in closet and separate tub and shower, 2 family rooms and a formal living room, gorgeous newly redone fireplace, new A/C, 50 yr roof, and water heater. Yard maintenance done by HOA, carefree life style. Many other upgrades. 1-year Home Warranty too! Home is vacant and has been professionally cleaned. Seller can close in enough time for you to celebrate Thanksgiving dinner here! The back yard boasts a private fenced patio with a HUGE shared backyard area that the HOA maintains. Call showing time to schedule.
Location
State UT
County Davis
Area Bntfl; Nsl; Cntrvl; Wdx; Frmtn
Zoning Single-Family
Rooms
Basement Full
Primary Bedroom Level Floor: 2nd
Master Bedroom Floor: 2nd
Interior
Interior Features Bath: Master, Closet: Walk-In, Den/Office, Disposal, Gas Log, Jetted Tub, Range: Gas, Range/Oven: Free Stdng., Silestone Countertops
Heating Forced Air, Gas: Central
Cooling Central Air
Flooring Carpet, Tile
Fireplaces Number 1
Equipment Window Coverings
Fireplace true
Window Features Blinds
Appliance Ceiling Fan, Microwave, Water Softener Owned
Laundry Electric Dryer Hookup
Exterior
Exterior Feature Bay Box Windows, Double Pane Windows, Entry (Foyer), Sliding Glass Doors, Patio: Open
Garage Spaces 2.0
Utilities Available Natural Gas Connected, Electricity Connected, Sewer Connected, Water Connected
Amenities Available Gated, Picnic Area, Playground, Snow Removal
View Y/N Yes
View Mountain(s)
Roof Type Asphalt
Present Use Single Family
Topography Curb & Gutter, Road: Paved, Sprinkler: Auto-Full, Terrain, Flat, View: Mountain
Porch Patio: Open
Total Parking Spaces 5
Private Pool false
Building
Lot Description Curb & Gutter, Road: Paved, Sprinkler: Auto-Full, View: Mountain
Faces South
Story 3
Sewer Sewer: Connected
Water Culinary, Secondary
Structure Type Asphalt,Brick,Stucco
New Construction No
Construction Status Blt./Standing
Schools
Elementary Schools Knowlton
Middle Schools Farmington
High Schools Farmington
School District Davis
Others
HOA Name Red Rock Management-Dixie
Senior Community No
Tax ID 08-223-0035
Acceptable Financing Cash, Conventional, FHA, VA Loan
Horse Property No
Listing Terms Cash, Conventional, FHA, VA Loan
Financing Cash
Read Less Info
Want to know what your home might be worth? Contact us for a FREE valuation!

Our team is ready to help you sell your home for the highest possible price ASAP
Bought with RE/MAX Crossroads
GET MORE INFORMATION




