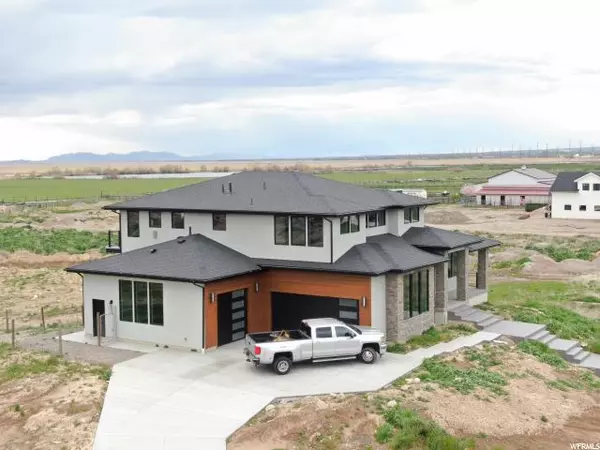For more information regarding the value of a property, please contact us for a free consultation.
Key Details
Sold Price $820,000
Property Type Single Family Home
Sub Type Single Family Residence
Listing Status Sold
Purchase Type For Sale
Square Footage 4,862 sqft
Price per Sqft $168
Subdivision Farmington Ranches 8
MLS Listing ID 1597368
Sold Date 07/11/19
Style Stories: 2
Bedrooms 3
Full Baths 2
Half Baths 1
Construction Status Blt./Standing
HOA Fees $20/mo
HOA Y/N Yes
Abv Grd Liv Area 2,825
Year Built 2018
Annual Tax Amount $2,775
Lot Size 1.210 Acres
Acres 1.21
Lot Dimensions 0.0x0.0x0.0
Property Description
Spectacular custom home with upscale urban loft feel and incredible never-ending views. Amazing glass windows flood the open space with natural light. You will love this captivating home because it is unique, with brick, wood, metal and tile accent walls, exposed beams, linear fireplaces and modern metal railings. The upgraded kitchen has black stainless appliances, gas cooktop, double ovens, quartz countertops, oversized movable island and pantry with access compartment from the garage. The master bath is luxurious with euro-glass shower, tall wall and rain shower, floating double vanity and free standing tub. Everywhere you look has interesting features and amazing light fixtures. Central vac with hide-a-hose and tankless water heater. Three-car garage with rear garage door for easy backyard access. Add landscaping and you can turn this magnificent 1.21 acre lot into a backyard paradise with no backyard neighbors or add a barn and horses. Full landscaping plan is attached to listing docs. This impeccable home is your gain because of a job transfer. Square footage figures are provided as a courtesy estimate only and were obtained from floor plan. Buyer is advised to obtain an independent measurement.
Location
State UT
County Davis
Area Bntfl; Nsl; Cntrvl; Wdx; Frmtn
Zoning Single-Family
Rooms
Basement Daylight, Entrance, Full, Walk-Out Access
Primary Bedroom Level Floor: 1st
Master Bedroom Floor: 1st
Main Level Bedrooms 1
Interior
Interior Features Bath: Master, Bath: Sep. Tub/Shower, Central Vacuum, Closet: Walk-In, Den/Office, Gas Log, Oven: Double, Range: Gas, Vaulted Ceilings
Cooling Central Air
Flooring Tile, Vinyl
Fireplaces Number 3
Equipment Window Coverings
Fireplace true
Window Features Blinds
Appliance Ceiling Fan, Gas Grill/BBQ, Microwave, Range Hood, Refrigerator, Water Softener Owned
Laundry Electric Dryer Hookup
Exterior
Exterior Feature Balcony, Basement Entrance, Deck; Covered, Double Pane Windows, Entry (Foyer), Horse Property, Patio: Covered, Sliding Glass Doors, Walkout
Garage Spaces 3.0
Utilities Available Natural Gas Connected, Electricity Connected, Sewer Connected, Water Connected
Amenities Available Biking Trails, Hiking Trails, Picnic Area, Playground
View Y/N Yes
View Lake, Mountain(s)
Roof Type Asphalt
Present Use Single Family
Topography Curb & Gutter, Road: Paved, View: Lake, View: Mountain
Accessibility Roll-In Shower
Porch Covered
Total Parking Spaces 3
Private Pool false
Building
Lot Description Curb & Gutter, Road: Paved, View: Lake, View: Mountain
Faces East
Story 3
Sewer Sewer: Connected
Water Culinary
Structure Type Stone,Stucco,Cement Siding
New Construction No
Construction Status Blt./Standing
Schools
Elementary Schools Eagle Bay
Middle Schools Farmington
High Schools Farmington
School District Davis
Others
HOA Name Core Community
Senior Community No
Tax ID 08-415-0811
Acceptable Financing Cash, Conventional, FHA, VA Loan
Horse Property Yes
Listing Terms Cash, Conventional, FHA, VA Loan
Financing Conventional
Read Less Info
Want to know what your home might be worth? Contact us for a FREE valuation!

Our team is ready to help you sell your home for the highest possible price ASAP
Bought with ERA Skyline Real Estate
GET MORE INFORMATION




