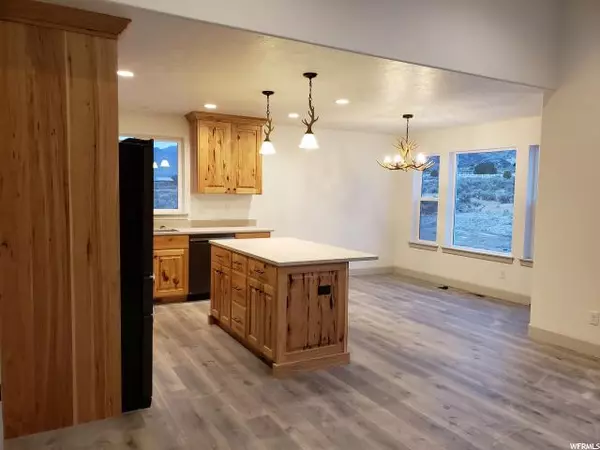For more information regarding the value of a property, please contact us for a free consultation.
Key Details
Property Type Single Family Home
Sub Type Single Family Residence
Listing Status Sold
Purchase Type For Sale
Square Footage 4,991 sqft
Price per Sqft $109
Subdivision South Rim
MLS Listing ID 1518586
Sold Date 05/05/20
Style Rambler/Ranch
Bedrooms 8
Full Baths 2
Half Baths 1
Construction Status To Be Built
HOA Y/N No
Abv Grd Liv Area 3,201
Year Built 2019
Annual Tax Amount $1
Lot Size 3.180 Acres
Acres 3.18
Lot Dimensions 0.0x0.0x0.0
Property Sub-Type Single Family Residence
Property Description
Fully custom and semi-custom builder can build your dream home on horse property with incredible 360 degree views!!! We can do any finishes, but this home comes with custom tile backsplash, quartz or granite counter tops throughout, custom soft close cabinets, 9' main ceilings, basement with a walk-out, vaulted ceilings based on floor plan selected, custom tile bathrooms, 3 tone paint throughout, cabinets in the laundry room, oversized 3 car garage, 240 SF covered patio, 305 SF front covered porch, 305 SF cold storage, and large garage 1803 SF, recessed lights inside and in the eves, outlets in the eves, and much more. Preferred lender incentive. Financing options available. So many details, call for more information.
Location
State UT
County Tooele
Area Rush Vly; Stocktn; Ophir; S Rim
Zoning Single-Family
Rooms
Basement Full, Walk-Out Access
Main Level Bedrooms 2
Interior
Interior Features Bath: Primary, Bath: Sep. Tub/Shower, Closet: Walk-In, Den/Office, Disposal, French Doors, Gas Log, Range: Gas, Granite Countertops
Cooling Central Air
Flooring Carpet, Laminate, Tile
Fireplaces Number 1
Fireplace true
Appliance Ceiling Fan, Microwave, Refrigerator, Water Softener Owned
Exterior
Exterior Feature Basement Entrance, Double Pane Windows, Horse Property, Lighting, Patio: Covered, Walkout
Garage Spaces 3.0
Utilities Available Natural Gas Connected, Electricity Connected, Sewer: Private, Sewer: Septic Tank, Water Connected
View Y/N Yes
View Mountain(s), Valley
Roof Type Asphalt
Present Use Single Family
Topography Terrain: Hilly, View: Mountain, View: Valley
Porch Covered
Total Parking Spaces 3
Private Pool false
Building
Lot Description Terrain: Hilly, View: Mountain, View: Valley
Story 3
Sewer Sewer: Private, Septic Tank
Water Culinary
Structure Type Stone,Cement Siding
New Construction Yes
Construction Status To Be Built
Schools
Elementary Schools Settlement Canyon
Middle Schools Tooele
High Schools Tooele
School District Tooele
Others
Senior Community No
Tax ID 16-059-0-0403
Acceptable Financing Cash, Conventional, FHA, VA Loan
Horse Property Yes
Listing Terms Cash, Conventional, FHA, VA Loan
Financing Conventional
Read Less Info
Want to know what your home might be worth? Contact us for a FREE valuation!

Our team is ready to help you sell your home for the highest possible price ASAP
Bought with Coldwell Banker Realty-Salt Lake
GET MORE INFORMATION




