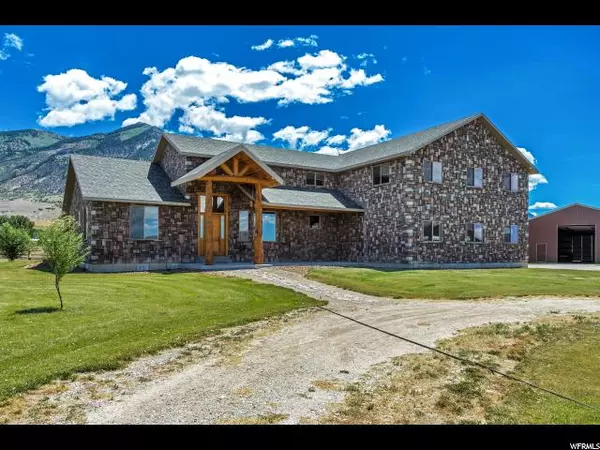For more information regarding the value of a property, please contact us for a free consultation.
Key Details
Property Type Single Family Home
Sub Type Single Family Residence
Listing Status Sold
Purchase Type For Sale
Square Footage 5,845 sqft
Price per Sqft $106
Subdivision North Sunset Meadows
MLS Listing ID 1537075
Sold Date 11/02/18
Style Stories: 2
Bedrooms 6
Full Baths 3
Construction Status Blt./Standing
HOA Fees $13/ann
HOA Y/N Yes
Abv Grd Liv Area 5,845
Year Built 2008
Annual Tax Amount $4,029
Lot Size 5.000 Acres
Acres 5.0
Lot Dimensions 0.0x0.0x0.0
Property Sub-Type Single Family Residence
Property Description
Beautiful 5-Acre Horse Property in a Tranquil Honeyville Subdivision. This open floor plan custom home is perfect for entertaining with an east facing covered patio! Impressive large kitchen with island and a massive pantry. Commercial grade 5-Star gas oven/stove. Custom designed windows to preserve views of the mountains. Natural pine baseboards, window sills, and door frames. Master suite with double shower heads. 42x64 Outbuilding/Barn with a 14' and 12' door. Roping arena included! Enjoy fresh fruit with the apple, peach, pear and plum trees! HOA fee pays for 3 water shares and the right to connect into a gravity fed irrigation system (Currently stubbed). HOA owns the water shares so they will always remain with the land. Parents can choose between Bear River High School in Tremonton or Box Elder High School (Both amazing schools). Too many extras to list them all.
Location
State UT
County Box Elder
Area Trmntn; Thtchr; Hnyvl; Dwyvl
Zoning Single-Family
Rooms
Basement None
Primary Bedroom Level Floor: 1st
Master Bedroom Floor: 1st
Main Level Bedrooms 2
Interior
Interior Features Bath: Master, Bath: Sep. Tub/Shower, Closet: Walk-In, Den/Office, Disposal, French Doors, Gas Log, Jetted Tub, Laundry Chute, Oven: Gas, Range: Gas, Range/Oven: Free Stdng., Vaulted Ceilings
Heating Forced Air, Gas: Central
Cooling Central Air
Flooring Carpet, Laminate
Fireplaces Number 2
Equipment Window Coverings, Workbench
Fireplace true
Window Features Blinds,Drapes,Full
Appliance Ceiling Fan, Dryer, Range Hood, Refrigerator, Satellite Dish, Washer
Laundry Electric Dryer Hookup, Gas Dryer Hookup
Exterior
Exterior Feature Barn, Bay Box Windows, Double Pane Windows, Entry (Foyer), Horse Property, Out Buildings, Lighting, Patio: Covered
Garage Spaces 3.0
Utilities Available Natural Gas Connected, Electricity Connected, Sewer: Septic Tank, Water Connected
Amenities Available Water
View Y/N Yes
View Mountain(s)
Roof Type Asphalt
Present Use Single Family
Topography Corner Lot, Fenced: Full, Road: Paved, Sprinkler: Auto-Full, Terrain, Flat, View: Mountain
Accessibility Accessible Hallway(s)
Porch Covered
Total Parking Spaces 3
Private Pool false
Building
Lot Description Corner Lot, Fenced: Full, Road: Paved, Sprinkler: Auto-Full, View: Mountain
Faces West
Story 2
Sewer Septic Tank
Water Culinary, Shares
Structure Type Stone
New Construction No
Construction Status Blt./Standing
Schools
Elementary Schools Century
Middle Schools Box Elder
High Schools Box Elder
School District Box Elder
Others
HOA Name Steven Clark
HOA Fee Include Water
Senior Community No
Tax ID 052430014
Acceptable Financing Cash, Conventional, VA Loan
Horse Property Yes
Listing Terms Cash, Conventional, VA Loan
Financing FHA
Read Less Info
Want to know what your home might be worth? Contact us for a FREE valuation!

Our team is ready to help you sell your home for the highest possible price ASAP
Bought with Realtypath LLC (Pro)



