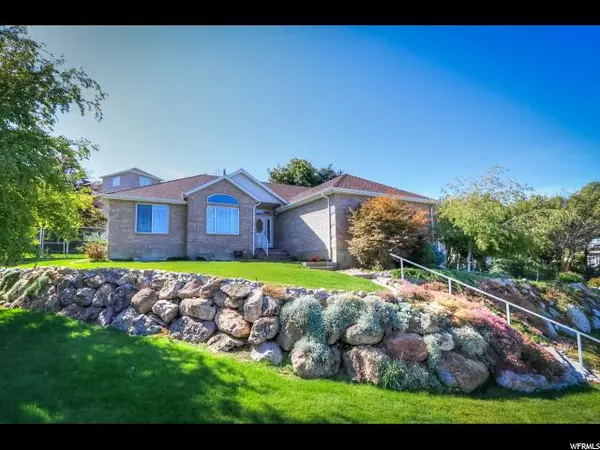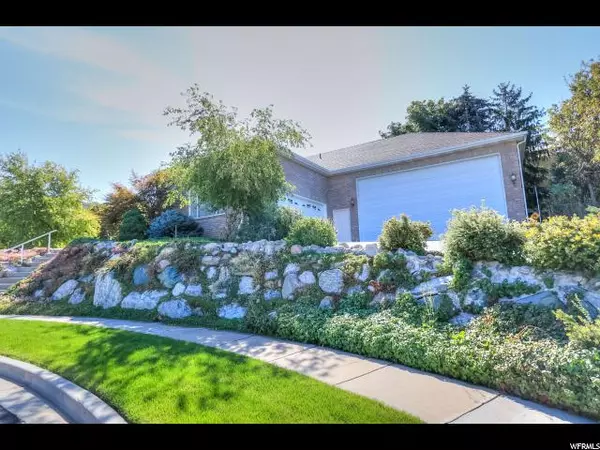For more information regarding the value of a property, please contact us for a free consultation.
Key Details
Sold Price $495,000
Property Type Single Family Home
Sub Type Single Family Residence
Listing Status Sold
Purchase Type For Sale
Square Footage 3,800 sqft
Price per Sqft $130
Subdivision Sterling Heights
MLS Listing ID 1634801
Sold Date 11/19/19
Style Rambler/Ranch
Bedrooms 5
Full Baths 3
Half Baths 1
Construction Status Blt./Standing
HOA Y/N No
Abv Grd Liv Area 1,900
Year Built 1993
Annual Tax Amount $3,106
Lot Size 0.360 Acres
Acres 0.36
Lot Dimensions 0.0x0.0x0.0
Property Description
Just appraised $530,000. FIVE OFFER BATTLE. Now that all interior items have been removed, we've lowered the price for an easy sale. Live in the beautiful Bountiful hills above Davis Blvd on a quiet cul-de-sac. Estate sale-grandpa had a second garage attached to the original two car garage with 12' doors and 14' ceilings.. There is 1433 sq. ft of garage space...you may wanna just buy the home for your cars and get a bonus as a place to live! This is a wonderfully huge home with a terrific floor plan-the master bedroom on the main is across the house from the two other main floor bedrooms for privacy, and there's another bedroom or two downstairs (one is a little salon). Grandpa also had a shop downstairs to putter away in while grandma did perms for friends. I LOVE the location and the great room on the main floor with an open kitchen floor plan and a walk out to a really nice deck that's shady in the summer. Sorry, no seller's property disclosures other than title report available and sold in as-is condition.
Location
State UT
County Davis
Area Bntfl; Nsl; Cntrvl; Wdx; Frmtn
Zoning Single-Family
Rooms
Basement Full
Primary Bedroom Level Floor: 1st
Master Bedroom Floor: 1st
Main Level Bedrooms 3
Interior
Interior Features Closet: Walk-In, Disposal, Jetted Tub, Range/Oven: Free Stdng., Granite Countertops
Heating Forced Air
Cooling Central Air
Flooring Carpet, Linoleum
Fireplaces Number 1
Fireplace true
Window Features Blinds,Drapes
Appliance Microwave, Range Hood, Refrigerator
Exterior
Exterior Feature Double Pane Windows, Patio: Covered, Sliding Glass Doors, Patio: Open
Garage Spaces 4.0
Utilities Available Natural Gas Connected, Electricity Connected, Sewer Connected, Sewer: Public, Water Connected
View Y/N Yes
View Lake, Mountain(s), Valley
Roof Type Asphalt
Present Use Single Family
Topography Cul-de-Sac, Fenced: Part, Road: Paved, Sidewalks, Sprinkler: Auto-Full, View: Lake, View: Mountain, View: Valley
Porch Covered, Patio: Open
Total Parking Spaces 4
Private Pool false
Building
Lot Description Cul-De-Sac, Fenced: Part, Road: Paved, Sidewalks, Sprinkler: Auto-Full, View: Lake, View: Mountain, View: Valley
Faces West
Story 2
Sewer Sewer: Connected, Sewer: Public
Water Culinary
Structure Type Stucco
New Construction No
Construction Status Blt./Standing
Schools
Elementary Schools Adelaide
Middle Schools South Davis
High Schools Woods Cross
School District Davis
Others
Senior Community No
Tax ID 01-173-0011
Acceptable Financing Cash, Conventional, FHA, VA Loan
Horse Property No
Listing Terms Cash, Conventional, FHA, VA Loan
Financing Conventional
Read Less Info
Want to know what your home might be worth? Contact us for a FREE valuation!

Our team is ready to help you sell your home for the highest possible price ASAP
Bought with Capital Investment Real Estate LLC
GET MORE INFORMATION




