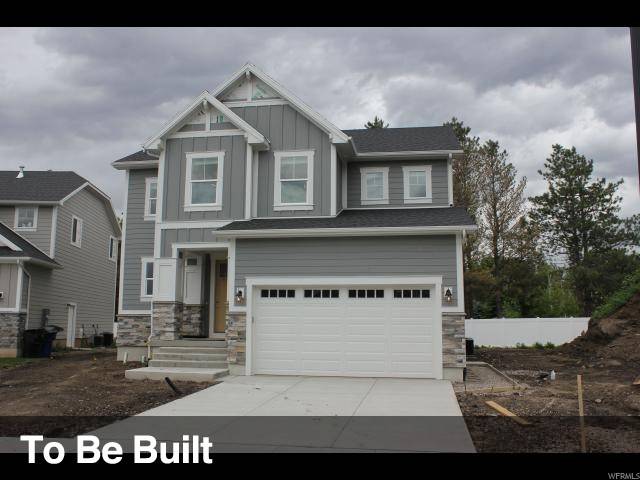For more information regarding the value of a property, please contact us for a free consultation.
Key Details
Property Type Single Family Home
Sub Type Single Family Residence
Listing Status Sold
Purchase Type For Sale
Square Footage 2,707 sqft
Price per Sqft $159
Subdivision Sheffield Downs
MLS Listing ID 1643718
Sold Date 10/14/20
Style Stories: 2
Bedrooms 4
Full Baths 2
Half Baths 1
Construction Status To Be Built
HOA Fees $90/mo
HOA Y/N Yes
Abv Grd Liv Area 1,851
Year Built 2020
Lot Size 3,484 Sqft
Acres 0.08
Lot Dimensions 0.0x0.0x0.0
Property Sub-Type Single Family Residence
Property Description
Stop by the sales office Mon-Sat 12-6pm to chat about your options on building this great home. This is our Hampshire plan and is sure to be a favorite. With 4 bedrooms, 2.5 baths, a nice open kitchen and family room, you'll love the opportunity to live in new construction in Centerville with room to grow in the basement. Front yard landscaping is included. Back perimeter fence is included ON THIS LOT. Other lots and plans are also available.
Location
State UT
County Davis
Area Bntfl; Nsl; Cntrvl; Wdx; Frmtn
Zoning Single-Family
Rooms
Basement Full
Primary Bedroom Level Floor: 2nd
Master Bedroom Floor: 2nd
Interior
Interior Features Bath: Master, Closet: Walk-In, Disposal, Range/Oven: Free Stdng., Granite Countertops
Cooling Central Air
Flooring Carpet, Hardwood, Tile
Fireplace false
Window Features None
Exterior
Exterior Feature Double Pane Windows, Porch: Open, Sliding Glass Doors
Garage Spaces 2.0
Utilities Available Natural Gas Connected, Electricity Connected, Sewer Connected, Water Connected
Amenities Available Picnic Area, Playground, Snow Removal, Trash
View Y/N Yes
View Mountain(s)
Roof Type Asphalt
Present Use Single Family
Topography Curb & Gutter, Fenced: Part, Sprinkler: Auto-Part, Terrain, Flat, View: Mountain
Porch Porch: Open
Total Parking Spaces 2
Private Pool false
Building
Lot Description Curb & Gutter, Fenced: Part, Sprinkler: Auto-Part, View: Mountain
Faces South
Story 3
Sewer Sewer: Connected
Water Culinary, Secondary
Structure Type Cement Siding
New Construction Yes
Construction Status To Be Built
Schools
Elementary Schools Centerville
Middle Schools Centerville
High Schools Viewmont
School District Davis
Others
HOA Name Dixie Kramer
HOA Fee Include Trash
Senior Community No
Tax ID 03-286-0006
Acceptable Financing Cash, Conventional, FHA, VA Loan
Horse Property No
Listing Terms Cash, Conventional, FHA, VA Loan
Financing Conventional
Read Less Info
Want to know what your home might be worth? Contact us for a FREE valuation!

Our team is ready to help you sell your home for the highest possible price ASAP
Bought with RANLife Real Estate Inc


