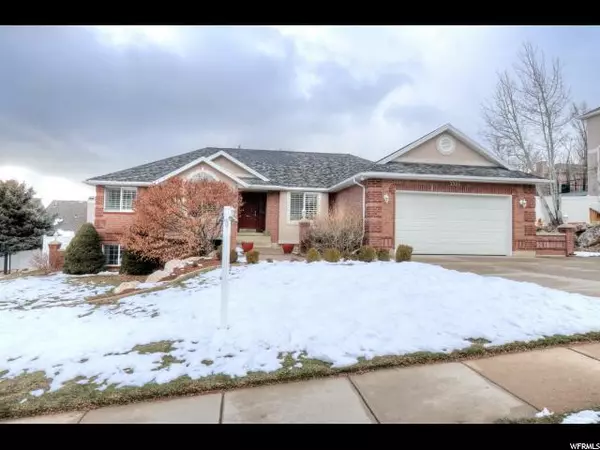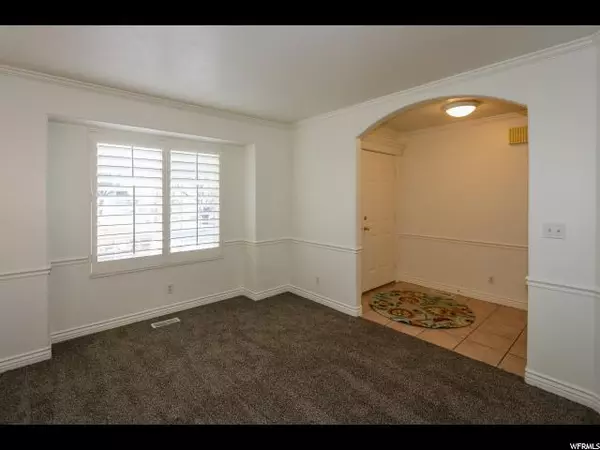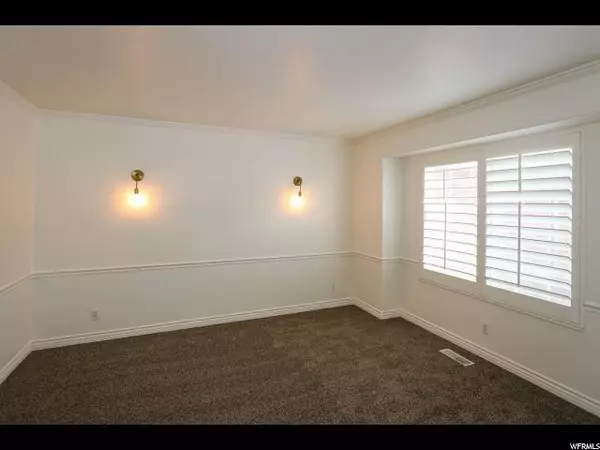For more information regarding the value of a property, please contact us for a free consultation.
Key Details
Sold Price $410,000
Property Type Single Family Home
Sub Type Single Family Residence
Listing Status Sold
Purchase Type For Sale
Square Footage 3,696 sqft
Price per Sqft $110
Subdivision North Oaks Cove
MLS Listing ID 1654325
Sold Date 03/05/20
Style Rambler/Ranch
Bedrooms 5
Full Baths 3
Construction Status Blt./Standing
HOA Y/N No
Abv Grd Liv Area 1,848
Year Built 1997
Annual Tax Amount $2,935
Lot Size 0.260 Acres
Acres 0.26
Lot Dimensions 100.0x112.0x0.0
Property Description
This North Ogden rambler sits on a beautiful lot with gorgeous, up-close mountain views. The home has been very well maintained and features an ideal floor plan with 3 bedrooms on the main floor, an open kitchen/dining/family room, and a HUGE family room downstairs that walks out directly to the backyard. Other features include an attached garage, main floor laundry, water softener, two water heaters, gas fireplace, plantation shutters throughout the main floor, hickory flooring, and plenty of storage. The yard is fully landscaped and fenced and has an automatic sprinkler system and mature trees. The fifth bedroom downstairs does not have a closet. There's potential for a mother-in-law apartment down with rough plumbing behind the wall for kitchen, counter-height electrical outlets, and a second set of laundry hookups. With fresh paint, new carpeting, and all appliances included, this home is move-in ready. Come take a look!
Location
State UT
County Weber
Area Ogdn; Farrw; Hrsvl; Pln Cty.
Zoning Single-Family
Rooms
Basement Daylight, Walk-Out Access
Primary Bedroom Level Floor: 1st
Master Bedroom Floor: 1st
Main Level Bedrooms 3
Interior
Interior Features Bath: Master, Bath: Sep. Tub/Shower, Closet: Walk-In, Den/Office, Disposal, Gas Log, Jetted Tub, Range/Oven: Free Stdng.
Heating Forced Air, Gas: Central
Cooling Central Air
Flooring Carpet, Hardwood, Linoleum, Tile
Fireplaces Number 1
Equipment Window Coverings, Workbench
Fireplace true
Window Features Blinds,Plantation Shutters
Appliance Dryer, Microwave, Refrigerator, Washer, Water Softener Owned
Laundry Electric Dryer Hookup, Gas Dryer Hookup
Exterior
Exterior Feature Bay Box Windows, Double Pane Windows, Entry (Foyer), Walkout
Garage Spaces 2.0
Utilities Available Natural Gas Connected, Electricity Connected, Sewer Connected, Sewer: Public, Water Connected
View Y/N Yes
View Mountain(s), Valley
Roof Type Asphalt
Present Use Single Family
Topography Curb & Gutter, Fenced: Part, Road: Paved, Sidewalks, Sprinkler: Auto-Full, Terrain, Flat, View: Mountain, View: Valley
Total Parking Spaces 6
Private Pool false
Building
Lot Description Curb & Gutter, Fenced: Part, Road: Paved, Sidewalks, Sprinkler: Auto-Full, View: Mountain, View: Valley
Faces East
Story 2
Sewer Sewer: Connected, Sewer: Public
Water Culinary, Irrigation
Structure Type Brick,Stucco
New Construction No
Construction Status Blt./Standing
Schools
Elementary Schools Bates
Middle Schools North Ogden
High Schools Weber
School District Weber
Others
Senior Community No
Tax ID 16-160-0002
Acceptable Financing Cash, Conventional, FHA, VA Loan
Horse Property No
Listing Terms Cash, Conventional, FHA, VA Loan
Financing Conventional
Read Less Info
Want to know what your home might be worth? Contact us for a FREE valuation!

Our team is ready to help you sell your home for the highest possible price ASAP
Bought with Equity Real Estate (Advantage)
GET MORE INFORMATION




