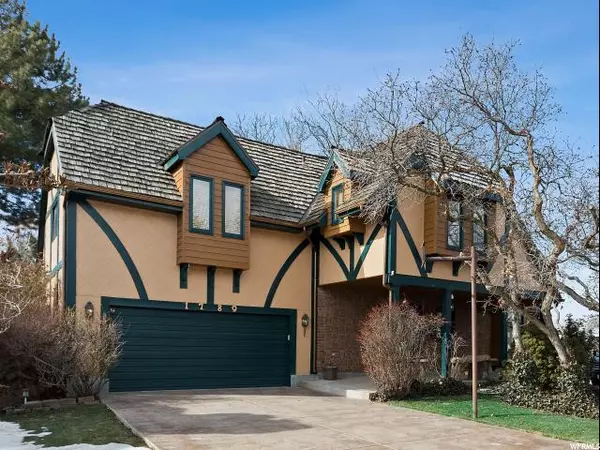For more information regarding the value of a property, please contact us for a free consultation.
Key Details
Sold Price $405,000
Property Type Single Family Home
Sub Type Single Family Residence
Listing Status Sold
Purchase Type For Sale
Square Footage 3,177 sqft
Price per Sqft $127
Subdivision Oakridge Village
MLS Listing ID 1655236
Sold Date 05/08/20
Style Stories: 2
Bedrooms 6
Full Baths 1
Half Baths 1
Three Quarter Bath 2
Construction Status Blt./Standing
HOA Y/N No
Abv Grd Liv Area 2,277
Year Built 1977
Annual Tax Amount $2,787
Lot Size 0.260 Acres
Acres 0.26
Lot Dimensions 0.0x0.0x0.0
Property Description
Second Chance! If you want a quality built home with character and charm in a wonderful location this is it. Enjoy the warmth by the fireplace or sitting in the sun in the bay-box window seat in the spacious gathering room. Relax in the large master suite with high ceilings, ample closet space and private bathroom. The kitchen and bathrooms have been partially updated. Bonus features include three fireplaces, vaulted ceilings, exposed beams, recently painted exterior, newer copper rain gutters, 96% energy efficient furnace and central air. The charm flows outdoors through the french doors leading to an sizable deck that features solar lighting for outdoor enjoyment. The fully landscaped yard is beautifully maintained and offers space to play and relax and to store your outdoor items in two sheds. This unique home has great curb appeal and is a real car stopper in the spring and summer with the beautiful roses bushes and foliage. Property has stained stamped concrete driveway, large covered porch (portica shea) and RV parking. Within walking distance to Oakridge Country Club.
Location
State UT
County Davis
Area Bntfl; Nsl; Cntrvl; Wdx; Frmtn
Zoning Single-Family
Rooms
Basement Full
Primary Bedroom Level Floor: 2nd
Master Bedroom Floor: 2nd
Interior
Interior Features Bath: Master, Disposal, French Doors, Kitchen: Updated, Range/Oven: Built-In, Vaulted Ceilings, Silestone Countertops
Cooling Central Air
Flooring Carpet, Linoleum, Tile
Fireplaces Number 3
Fireplaces Type Insert
Equipment Basketball Standard, Fireplace Insert, Storage Shed(s), Window Coverings, Workbench
Fireplace true
Window Features Blinds,Drapes,Full
Appliance Ceiling Fan, Microwave, Satellite Dish, Water Softener Owned
Laundry Electric Dryer Hookup
Exterior
Exterior Feature Attic Fan, Bay Box Windows, Double Pane Windows, Entry (Foyer), Out Buildings, Porch: Open, Storm Doors, Patio: Open
Garage Spaces 2.0
Utilities Available Natural Gas Connected, Electricity Connected, Sewer Connected, Sewer: Public, Water Connected
View Y/N Yes
View Mountain(s)
Roof Type Wood
Present Use Single Family
Topography Curb & Gutter, Fenced: Full, Road: Paved, Sidewalks, Sprinkler: Auto-Full, Terrain, Flat, View: Mountain
Accessibility Grip-Accessible Features
Porch Porch: Open, Patio: Open
Total Parking Spaces 2
Private Pool false
Building
Lot Description Curb & Gutter, Fenced: Full, Road: Paved, Sidewalks, Sprinkler: Auto-Full, View: Mountain
Faces East
Story 3
Sewer Sewer: Connected, Sewer: Public
Water Culinary, Secondary
Structure Type Brick,Stucco
New Construction No
Construction Status Blt./Standing
Schools
Elementary Schools Farmington
Middle Schools Farmington
High Schools Davis
School District Davis
Others
Senior Community No
Tax ID 08-037-0028
Acceptable Financing Cash, Conventional, FHA, VA Loan
Horse Property No
Listing Terms Cash, Conventional, FHA, VA Loan
Financing Conventional
Read Less Info
Want to know what your home might be worth? Contact us for a FREE valuation!

Our team is ready to help you sell your home for the highest possible price ASAP
Bought with Equity Real Estate (Advantage)
GET MORE INFORMATION




