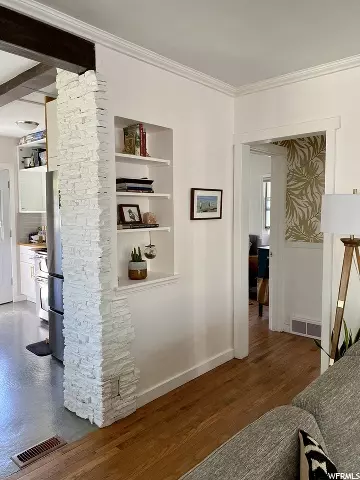For more information regarding the value of a property, please contact us for a free consultation.
Key Details
Property Type Single Family Home
Sub Type Single Family Residence
Listing Status Sold
Purchase Type For Sale
Square Footage 1,000 sqft
Price per Sqft $373
Subdivision Highland Park
MLS Listing ID 1671706
Sold Date 05/29/20
Style Bungalow/Cottage
Bedrooms 2
Full Baths 1
Construction Status Blt./Standing
HOA Y/N No
Abv Grd Liv Area 700
Year Built 1940
Annual Tax Amount $2,030
Lot Size 6,098 Sqft
Acres 0.14
Lot Dimensions 0.0x0.0x0.0
Property Sub-Type Single Family Residence
Property Description
This Highland Park cottage bungalow has many stunning updates to offer throughout the home. Starting in the kitchen bringing the natural wood feel inside the home with butcher block countertops with a waterfall cascade on the side, concrete floor, white cabinets with gold accent, stainless steel refrigerator, and dishwasher. Modern light fixtures throughout, and custom shelving in the master bedroom. Hardwood floors in the living room and bedrooms, and tile in the bathroom.New furnace and central air. Updated landscaping, and shelving in the garage. The secluded back yard for you to enjoy patio, grass, planter box, and outdoor fireplace with bench seating. For the modern homeowner, it also has keyless entrances and a Nest thermostat. Close to Sugar House Park, Parleys Trail, Stratford Proper, and many more neighborhood-friendly parks and shops. Close to downtown, or 30 minutes away from Park City, easy freeway access to I-80, I-215, I-15. Square footage figures are provided as a courtesy estimate only and were obtained from prior MLS. Buyer is advised to obtain an independent measurement.
Location
State UT
County Salt Lake
Area Salt Lake City; So. Salt Lake
Zoning Single-Family
Rooms
Basement Shelf
Primary Bedroom Level Floor: 1st
Master Bedroom Floor: 1st
Main Level Bedrooms 2
Interior
Interior Features Kitchen: Updated, Range/Oven: Free Stdng.
Heating Gas: Central
Cooling Central Air
Flooring Hardwood, Tile, Concrete
Fireplace false
Window Features Blinds
Appliance Dryer, Microwave, Refrigerator, Washer
Laundry Electric Dryer Hookup
Exterior
Exterior Feature Patio: Open
Garage Spaces 1.0
Utilities Available Natural Gas Connected, Electricity Connected, Sewer Connected, Water Connected
View Y/N Yes
View Mountain(s)
Roof Type Asphalt
Present Use Single Family
Topography Curb & Gutter, Fenced: Part, Road: Paved, Sprinkler: Auto-Full, Terrain, Flat, View: Mountain
Accessibility Accessible Electrical and Environmental Controls
Porch Patio: Open
Total Parking Spaces 4
Private Pool false
Building
Lot Description Curb & Gutter, Fenced: Part, Road: Paved, Sprinkler: Auto-Full, View: Mountain
Faces East
Story 2
Sewer Sewer: Connected
Water Culinary
Structure Type Aluminum
New Construction No
Construction Status Blt./Standing
Schools
Elementary Schools Highland Park
Middle Schools Hillside
High Schools Highland
School District Salt Lake
Others
Senior Community No
Tax ID 16-21-378-027
Acceptable Financing Cash, Conventional
Horse Property No
Listing Terms Cash, Conventional
Financing Conventional
Read Less Info
Want to know what your home might be worth? Contact us for a FREE valuation!

Our team is ready to help you sell your home for the highest possible price ASAP
Bought with Windermere Real Estate
GET MORE INFORMATION




