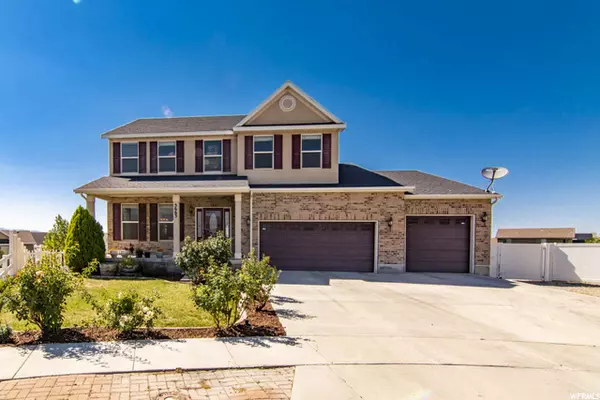For more information regarding the value of a property, please contact us for a free consultation.
Key Details
Sold Price $465,000
Property Type Single Family Home
Sub Type Single Family Residence
Listing Status Sold
Purchase Type For Sale
Square Footage 4,234 sqft
Price per Sqft $109
Subdivision Lakeside No 12 Pud
MLS Listing ID 1686966
Sold Date 09/24/20
Style Stories: 2
Bedrooms 6
Full Baths 2
Half Baths 1
Three Quarter Bath 1
Construction Status Blt./Standing
HOA Fees $2/ann
HOA Y/N Yes
Abv Grd Liv Area 2,723
Year Built 2006
Annual Tax Amount $2,960
Lot Size 0.310 Acres
Acres 0.31
Lot Dimensions 0.0x0.0x0.0
Property Description
** Back on Market! Buyer Financing failed.**Stansbury Park Executive home located in a Cul-de-Sac on the largest lot in the area! Fabulous 4-Car Garage. Impressive entry with open staircase w/wooden railings in large foyer. Large Formal Living area leads to Formal Dining and Gourmet Kitchen w/ double wall ovens, Corian countertops, Gas 5-burner Counter-top Range, Stainless Steel sink, Tall Custom Maple Cabinetry and Large Island. Large Great room continues with large dining area and huge family room. This floorplan was bumped out several feet making this great room open and spacious! Huge Master w/ French doors, His n' Hers Closets, Grandmaster Bath with separate Jetted Tub & separate Shower w/Rain head Faucet, Separate Loo and Linen Closet. 4 Large Bedrooms upstairs w/ Mountain Views, Laundry Room w/Cabinetry, & Full Bath. Lower-level w/ 2 Huge Bedrooms, 3/4 Bath with Shower, & Large Family room with walk-out to backyard. Exterior Spaces inc: Paver Patio with Pergola, Lg. A-Shed w/ Electricity, Lights & Plugs (approx 20x14),Raised Planted Garden Boxes, Vinyl Fencing, RV Area & Gate. 2 New Water Heaters (Jan 2020), Nuvu H2O Water Softener, Plumbed for sump pump but never needed. Prewired for Surround, and electrical type command center organized under the stairs. Your qualified and serious buyers are invited to tour the home while remembering to wear masks and take all COVID precautions. **Sellers are willing to give a flooring allowance with good offer***
Location
State UT
County Tooele
Area Grantsville; Tooele; Erda; Stanp
Zoning Single-Family
Rooms
Basement Daylight, Full, Walk-Out Access
Primary Bedroom Level Floor: 2nd
Master Bedroom Floor: 2nd
Interior
Interior Features Bath: Master, Bath: Sep. Tub/Shower, Closet: Walk-In, Disposal, French Doors, Great Room, Jetted Tub, Kitchen: Updated, Oven: Double, Oven: Wall, Range: Countertop, Range: Gas, Vaulted Ceilings, Silestone Countertops
Heating Forced Air, Gas: Central
Cooling Central Air
Flooring Carpet, Tile, Vinyl
Equipment Storage Shed(s), Window Coverings
Fireplace false
Window Features Blinds
Appliance Microwave, Refrigerator, Water Softener Owned
Exterior
Exterior Feature Double Pane Windows, Entry (Foyer), Out Buildings, Storm Doors, Walkout
Garage Spaces 4.0
Utilities Available Natural Gas Connected, Electricity Connected, Sewer Connected, Sewer: Public, Water Connected
Amenities Available Clubhouse, Golf Course, Picnic Area, Pool, Tennis Court(s)
View Y/N Yes
View Mountain(s), Valley
Roof Type Asphalt
Present Use Single Family
Topography Cul-de-Sac, Curb & Gutter, Fenced: Full, Road: Paved, Sidewalks, Sprinkler: Auto-Full, Terrain, Flat, View: Mountain, View: Valley
Total Parking Spaces 19
Private Pool false
Building
Lot Description Cul-De-Sac, Curb & Gutter, Fenced: Full, Road: Paved, Sidewalks, Sprinkler: Auto-Full, View: Mountain, View: Valley
Faces East
Story 3
Sewer Sewer: Connected, Sewer: Public
Water Culinary
Structure Type Brick,Stucco
New Construction No
Construction Status Blt./Standing
Schools
Elementary Schools Rose Springs
Middle Schools Clarke N Johnsen
High Schools Stansbury
School District Tooele
Others
HOA Name Country Crossing
Senior Community No
Tax ID 15-091-0-1212
Acceptable Financing Cash, Conventional, FHA, VA Loan, USDA Rural Development
Horse Property No
Listing Terms Cash, Conventional, FHA, VA Loan, USDA Rural Development
Financing Conventional
Read Less Info
Want to know what your home might be worth? Contact us for a FREE valuation!

Our team is ready to help you sell your home for the highest possible price ASAP
Bought with EXIT Realty Legacy
GET MORE INFORMATION




