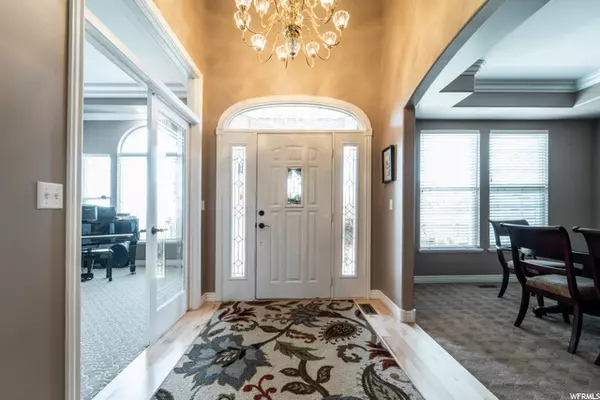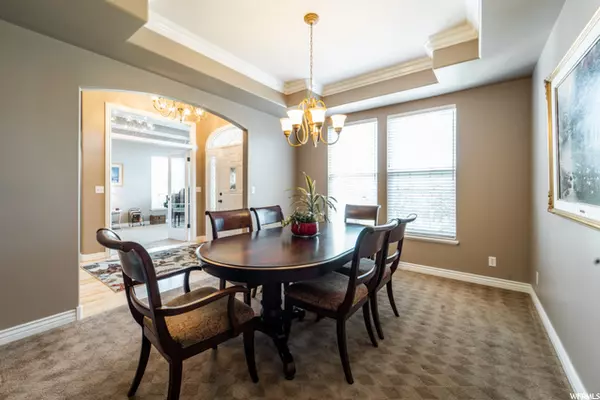For more information regarding the value of a property, please contact us for a free consultation.
Key Details
Sold Price $694,900
Property Type Single Family Home
Sub Type Single Family Residence
Listing Status Sold
Purchase Type For Sale
Square Footage 4,459 sqft
Price per Sqft $155
Subdivision Sterling Heights
MLS Listing ID 1699172
Sold Date 11/17/20
Style Stories: 2
Bedrooms 6
Full Baths 2
Half Baths 1
Three Quarter Bath 1
Construction Status Blt./Standing
HOA Y/N No
Abv Grd Liv Area 2,590
Year Built 1994
Annual Tax Amount $3,358
Lot Size 0.360 Acres
Acres 0.36
Lot Dimensions 0.0x0.0x0.0
Property Description
MULTIPLE OFFERS...HIGHEST/BEST BY 2PM ON 10/3/2020. YOUR WAIT IS OVER!!! This gorgeous two-story on Bountiful's east bench is located in the premier Sterling Heights community. Homes in this neighborhood are rarely on the market, so don't miss this one! NEW architectural ROOF with a 50 year transferable WARRANTY. There are many upgrades and features in this beauty, some of which are: open/vaulted great room, extra tall/recessed ceilings throughout most of the main level, professionally remodeled master suite and bath (with separate tub/shower and walk-in closet), updated kitchen with refreshed cabinets, granite tops, and stainless appliances, professionally painted in many rooms, new premium quality carpet/pad in basement and recently refinished maple wood floors on main level. Highly desired floor plan with main floor master and laundry. The exterior was recently refreshed with painted stucco and foundation finish coat. Incredible curb appeal! A great home, deck, and yard for entertaining! All of this in a cul-de-sac location. View the photo tour for a preview of what is in store when you visit this home. Pride of ownership is evident. All information including sq footage is provided as a courtesy. Buyer/buyer's agent to verify all listing info. Due to COVID-19 guidelines, please use show covers and hand sanitizer (both provided). Do not visit the home if you have any signs of illness. No overlapping showings. Only agent and up to two additional people allowed through during showings. Please leave lights on when exiting the home. NO SUNDAY SHOWINGS PLEASE.
Location
State UT
County Davis
Area Bntfl; Nsl; Cntrvl; Wdx; Frmtn
Zoning Single-Family
Rooms
Basement Daylight, Full
Primary Bedroom Level Floor: 1st
Master Bedroom Floor: 1st
Main Level Bedrooms 1
Interior
Interior Features Bath: Master, Bath: Sep. Tub/Shower, Central Vacuum, Closet: Walk-In, Den/Office, Disposal, Gas Log, Great Room, Kitchen: Updated, Range: Gas, Range/Oven: Free Stdng., Granite Countertops
Heating Forced Air, Gas: Central
Cooling Central Air
Flooring Carpet, Hardwood, Tile, Travertine
Fireplaces Number 1
Equipment Play Gym, Swing Set, Window Coverings
Fireplace true
Window Features Blinds,Plantation Shutters
Appliance Ceiling Fan, Dryer, Microwave, Range Hood, Refrigerator, Washer, Water Softener Owned
Laundry Electric Dryer Hookup
Exterior
Exterior Feature Bay Box Windows, Double Pane Windows, Entry (Foyer)
Garage Spaces 3.0
Utilities Available Natural Gas Connected, Electricity Connected, Sewer Connected, Sewer: Public, Water Connected
View Y/N Yes
View Lake, Mountain(s), Valley
Roof Type Asphalt,Pitched
Present Use Single Family
Topography Cul-de-Sac, Curb & Gutter, Fenced: Full, Road: Paved, Sidewalks, Sprinkler: Auto-Full, Terrain: Grad Slope, View: Lake, View: Mountain, View: Valley
Total Parking Spaces 9
Private Pool false
Building
Lot Description Cul-De-Sac, Curb & Gutter, Fenced: Full, Road: Paved, Sidewalks, Sprinkler: Auto-Full, Terrain: Grad Slope, View: Lake, View: Mountain, View: Valley
Faces North
Story 3
Sewer Sewer: Connected, Sewer: Public
Water Culinary, Irrigation: Pressure
Structure Type Brick,Stucco
New Construction No
Construction Status Blt./Standing
Schools
Elementary Schools Adelaide
Middle Schools South Davis
High Schools Woods Cross
School District Davis
Others
Senior Community No
Tax ID 01-173-0012
Acceptable Financing Cash, Conventional
Horse Property No
Listing Terms Cash, Conventional
Financing Conventional
Read Less Info
Want to know what your home might be worth? Contact us for a FREE valuation!

Our team is ready to help you sell your home for the highest possible price ASAP
Bought with Realtypath LLC (South Valley)
GET MORE INFORMATION




