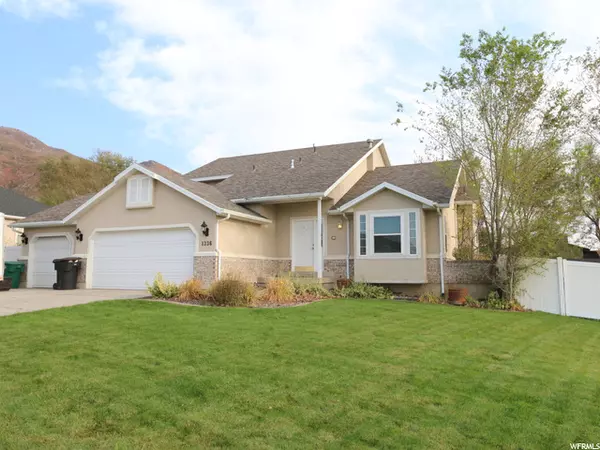For more information regarding the value of a property, please contact us for a free consultation.
Key Details
Sold Price $469,000
Property Type Single Family Home
Sub Type Single Family Residence
Listing Status Sold
Purchase Type For Sale
Square Footage 2,820 sqft
Price per Sqft $166
Subdivision Baer Canyon
MLS Listing ID 1705128
Sold Date 11/13/20
Style Tri/Multi-Level
Bedrooms 4
Full Baths 2
Three Quarter Bath 1
Construction Status Blt./Standing
HOA Y/N No
Abv Grd Liv Area 2,332
Year Built 1994
Annual Tax Amount $2,408
Lot Size 0.330 Acres
Acres 0.33
Lot Dimensions 89.0x129.0x126.0
Property Sub-Type Single Family Residence
Property Description
Great Open Home with Many Features; New Roof installed 2 months ago, Furnace & Water Heater replaced 5 Years ago, New Windows, New Solar Panel System - so you can say goodbye to the electric bill! Large Master Bedroom w/ walk-in closet & large master bath with jetted tub and separate shower. Great Open Concept Kitchen, Dining & Family Room. Large Storage Shed, 3 Car Garage, Fireplace, Basketball Court. So Much Potential for More. Must See, wont last long! UDOT is to Install Sound Wall between home and HWY 89. Damage due to heavy winds on East Vinyl Fence is being replaced by insurance company and will be completed prior to close. Property line on West Side extends 8' past the fence. Carpet & Paint Allowance is negotiable.
Location
State UT
County Davis
Area Kaysville; Fruit Heights; Layton
Zoning Single-Family
Rooms
Basement Partial
Main Level Bedrooms 1
Interior
Interior Features Bath: Master, Bath: Sep. Tub/Shower, Closet: Walk-In, Disposal, Gas Log, Jetted Tub, Range/Oven: Built-In
Heating Forced Air, Gas: Central
Cooling Central Air, Active Solar
Flooring Carpet, Tile
Fireplaces Number 1
Equipment Window Coverings
Fireplace true
Window Features Blinds,Full,Plantation Shutters
Appliance Ceiling Fan, Range Hood, Refrigerator
Exterior
Exterior Feature Bay Box Windows, Double Pane Windows
Garage Spaces 3.0
Utilities Available Natural Gas Connected, Electricity Connected, Sewer Connected, Sewer: Public, Water Connected
View Y/N Yes
View Lake, Mountain(s)
Roof Type Asphalt
Present Use Single Family
Topography Fenced: Part, Road: Paved, Sidewalks, Sprinkler: Auto-Full, Terrain: Grad Slope, View: Lake, View: Mountain
Total Parking Spaces 8
Private Pool false
Building
Lot Description Fenced: Part, Road: Paved, Sidewalks, Sprinkler: Auto-Full, Terrain: Grad Slope, View: Lake, View: Mountain
Story 3
Sewer Sewer: Connected, Sewer: Public
Water Culinary, Shares
Structure Type Brick,Stucco
New Construction No
Construction Status Blt./Standing
Schools
Elementary Schools Morgan
Middle Schools Fairfield
High Schools Davis
School District Davis
Others
Senior Community No
Tax ID 11-286-0015
Acceptable Financing Cash, Conventional, FHA, VA Loan
Horse Property No
Listing Terms Cash, Conventional, FHA, VA Loan
Financing FHA
Read Less Info
Want to know what your home might be worth? Contact us for a FREE valuation!

Our team is ready to help you sell your home for the highest possible price ASAP
Bought with RANLife Real Estate Inc
GET MORE INFORMATION




