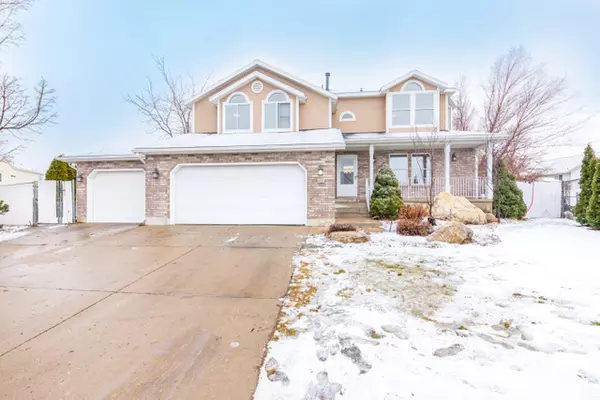For more information regarding the value of a property, please contact us for a free consultation.
Key Details
Sold Price $502,000
Property Type Single Family Home
Sub Type Single Family Residence
Listing Status Sold
Purchase Type For Sale
Square Footage 3,068 sqft
Price per Sqft $163
Subdivision Rolling Oaks Subdivi
MLS Listing ID 1723394
Sold Date 03/11/21
Style Stories: 2
Bedrooms 6
Full Baths 3
Half Baths 1
Construction Status Blt./Standing
HOA Y/N No
Abv Grd Liv Area 2,144
Year Built 1992
Annual Tax Amount $3,200
Lot Size 10,454 Sqft
Acres 0.24
Lot Dimensions 0.0x0.0x0.0
Property Description
Located on a quiet cul-de-sac in Rolling Oaks in Ogden, this beautiful Two Story home features fresh paint throughout, a newly remodeled kitchen, backsplash, granite countertop, and stainless steel appliances, and a 1/2 bath! Built-in buffet in the semi-formal dining area. The family room just steps away from the kitchen! Brand new carpeting throughout just installed! Separate, Front Living room. The upper level features four bedrooms and two full baths. The Master bedroom has a bay window, walk-in closet, and grand master bath. The laundry room is on the upper level also. Full, finished basement with family room, two more bedrooms, and full bath. For your total enjoyment a 16' X 32' in-ground pool, slide, with new vinyl interior liner and cover. Fully fenced back yard. Furnace and Central Air installed approximately 2018, Water heater and water Softener, 2020. This is a prime neighborhood close to HAFB. Utilities from seller: Rocky Mtn. $200./Dominion $130./ Water $90. per month. 6 Adults live there. Salt Water Pool.
Location
State UT
County Weber
Area Ogdn; W Hvn; Ter; Rvrdl
Zoning Single-Family
Rooms
Basement Daylight, Walk-Out Access
Primary Bedroom Level Floor: 2nd
Master Bedroom Floor: 2nd
Interior
Interior Features Bath: Master, Bath: Sep. Tub/Shower, Disposal, Gas Log, Jetted Tub, Kitchen: Updated, Range/Oven: Free Stdng., Granite Countertops
Cooling Central Air, Seer 16 or higher
Flooring Carpet, Vinyl
Fireplaces Number 2
Equipment Humidifier, Storage Shed(s), Window Coverings
Fireplace true
Appliance Ceiling Fan, Microwave, Water Softener Owned
Laundry Electric Dryer Hookup
Exterior
Exterior Feature Bay Box Windows, Double Pane Windows, Entry (Foyer), Lighting, Porch: Open, Sliding Glass Doors
Garage Spaces 3.0
Pool Gunite, Fenced, Heated, In Ground, Electronic Cover
Utilities Available Natural Gas Connected, Electricity Connected, Sewer Connected, Sewer: Public, Water Connected
View Y/N Yes
View Mountain(s)
Roof Type Asphalt
Present Use Single Family
Topography Cul-de-Sac, Curb & Gutter, Road: Paved, Sidewalks, Sprinkler: Auto-Full, Terrain, Flat, View: Mountain
Porch Porch: Open
Total Parking Spaces 6
Private Pool true
Building
Lot Description Cul-De-Sac, Curb & Gutter, Road: Paved, Sidewalks, Sprinkler: Auto-Full, View: Mountain
Faces West
Story 3
Sewer Sewer: Connected, Sewer: Public
Water Culinary, Secondary
Structure Type Brick,Stucco
New Construction No
Construction Status Blt./Standing
Schools
Elementary Schools Shadow Valley
Middle Schools Mount Ogden
High Schools Ogden
School District Ogden
Others
Senior Community No
Tax ID 07-379-0011
Acceptable Financing Cash, Conventional, FHA, VA Loan
Horse Property No
Listing Terms Cash, Conventional, FHA, VA Loan
Financing Conventional
Read Less Info
Want to know what your home might be worth? Contact us for a FREE valuation!

Our team is ready to help you sell your home for the highest possible price ASAP
Bought with Beyond Realty, LLC
GET MORE INFORMATION




