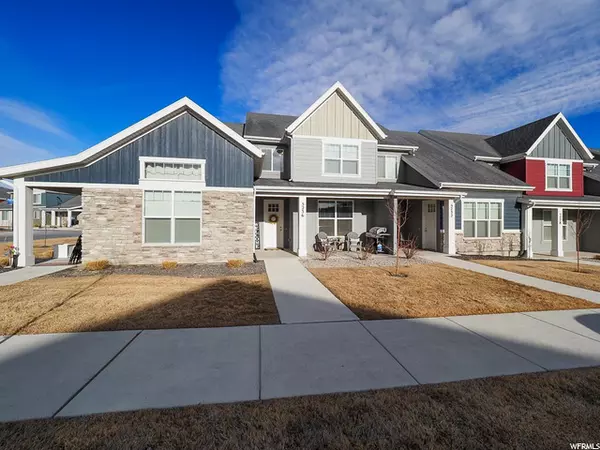For more information regarding the value of a property, please contact us for a free consultation.
Key Details
Property Type Townhouse
Sub Type Townhouse
Listing Status Sold
Purchase Type For Sale
Square Footage 1,398 sqft
Price per Sqft $243
Subdivision Miller
MLS Listing ID 1724285
Sold Date 03/12/21
Style Townhouse; Row-mid
Bedrooms 3
Full Baths 2
Half Baths 1
Construction Status Blt./Standing
HOA Fees $125/mo
HOA Y/N Yes
Abv Grd Liv Area 1,398
Year Built 2018
Annual Tax Amount $1,914
Lot Size 1,306 Sqft
Acres 0.03
Lot Dimensions 0.0x0.0x0.0
Property Sub-Type Townhouse
Property Description
NO MORE SHOWINGS WILL BE SCHEDULED!!! OVERWHELMING RESPONSE. OVER 65 SHOWINGS BOOKED THIS WEEKEND! This Stunning Townhome shows 'Pride Of Ownership' at its Finest! Many Upgrades set this Masterpiece from the rest, including Solid Surface Flooring throughout the entire Main Floor, 5' Craftsman Style Base & Case (Trim), Ceramic Tile in all bathrooms, Dark Grey Painted Cabinets w/ Black Hardware & White Quartz Countertops throughout the entire home, Painted Accent Walls, Center Island Sink along w/ a Subway Tile Backspace in the Kitchen & an Upgraded Black Iron Stair Rail. The Dark Grey Painted Doors, & Penny Tiles in the bathroom also add a ton of Designer Quality Contrast!! As if that's not enough, when you walk into the Master Bedroom, you will be delighted with the Sliding Barn Door to the En-Suite with Double Sinks & an Enormous Walk-in Closets. Certain to not be disappointed!
Location
State UT
County Salt Lake
Area Wj; Sj; Rvrton; Herriman; Bingh
Zoning Single-Family
Rooms
Basement None, Slab
Interior
Interior Features Bath: Primary, Closet: Walk-In, Disposal, Floor Drains, Range/Oven: Built-In
Cooling Central Air
Flooring Carpet, Laminate, Tile
Fireplace false
Window Features Blinds
Appliance Ceiling Fan, Microwave
Exterior
Exterior Feature Double Pane Windows, Patio: Open
Garage Spaces 2.0
Utilities Available Natural Gas Connected, Electricity Connected, Sewer Connected, Sewer: Public, Water Connected
Amenities Available Biking Trails, Hiking Trails, Insurance, Maintenance, Pet Rules, Pets Permitted, Trash
View Y/N Yes
View Mountain(s)
Roof Type Asphalt
Present Use Residential
Topography Curb & Gutter, Road: Paved, Sidewalks, Sprinkler: Auto-Full, Terrain, Flat, View: Mountain
Porch Patio: Open
Total Parking Spaces 2
Private Pool false
Building
Lot Description Curb & Gutter, Road: Paved, Sidewalks, Sprinkler: Auto-Full, View: Mountain
Faces Southeast
Story 2
Sewer Sewer: Connected, Sewer: Public
Water Culinary
Structure Type Clapboard/Masonite,Stone,Stucco
New Construction No
Construction Status Blt./Standing
Schools
Elementary Schools Bastian
Middle Schools Copper Mountain
High Schools Herriman
School District Jordan
Others
HOA Name Intermountain Assoc. Mgmt
HOA Fee Include Insurance,Maintenance Grounds,Trash
Senior Community No
Tax ID 26-25-332-041
Acceptable Financing Cash, Conventional, FHA, VA Loan
Horse Property No
Listing Terms Cash, Conventional, FHA, VA Loan
Financing Conventional
Read Less Info
Want to know what your home might be worth? Contact us for a FREE valuation!

Our team is ready to help you sell your home for the highest possible price ASAP
Bought with Windsor Real Estate
GET MORE INFORMATION




