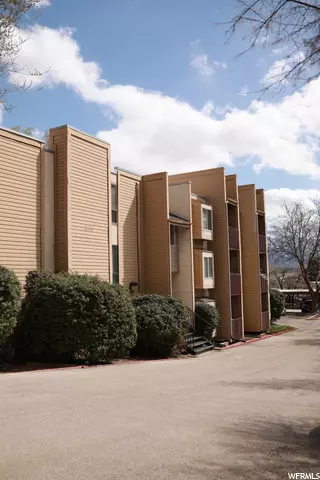For more information regarding the value of a property, please contact us for a free consultation.
Key Details
Property Type Condo
Sub Type Condominium
Listing Status Sold
Purchase Type For Sale
Square Footage 840 sqft
Price per Sqft $250
Subdivision Sierra Dawn
MLS Listing ID 1727223
Sold Date 03/19/21
Style Condo; Main Level
Bedrooms 2
Full Baths 1
Construction Status Blt./Standing
HOA Fees $245/mo
HOA Y/N Yes
Abv Grd Liv Area 840
Year Built 1974
Annual Tax Amount $1,137
Lot Size 435 Sqft
Acres 0.01
Lot Dimensions 0.0x0.0x0.0
Property Sub-Type Condominium
Property Description
**SHOWINGS ONLY DURING OPEN HOUSE**Cute condo right in the heart of Holladay! This space offers a floor plan with a charming flow enhanced by granite countertops, hardwood floors, built-in shelving, gas fireplace and beautiful glass pane bedroom doors. Perfect main level living that provides a no stair dwelling. Community laundry conveniently located just steps away from the front door. Walking distance to new Holladay Village area restaurants/shopping and Holladay Park. Wonderful opportunity for a cozy home in a great area or as an investment property. Currently tenant occupied. Lease expires May 31, 2021 at $1,125/mo. which is low for this market. Tenant would like to stay indefinitely if possible. Square footage figures are provided as a courtesy estimate only and were obtained from appraisal. Buyer is advised to obtain an independent measurement. Agent is related to Seller.
Location
State UT
County Salt Lake
Area Holladay; Murray; Cottonwd
Zoning Multi-Family
Rooms
Basement None
Main Level Bedrooms 2
Interior
Interior Features Disposal, Granite Countertops
Heating Gas: Central
Cooling Central Air
Flooring Carpet, Hardwood, Tile
Fireplaces Number 1
Fireplace true
Window Features Blinds
Appliance Microwave, Refrigerator
Exterior
Exterior Feature Patio: Covered, Sliding Glass Doors
Carport Spaces 1
Utilities Available Natural Gas Connected, Electricity Available, Sewer Connected, Water Connected
Amenities Available Cable TV, Maintenance, Pets Not Permitted, Sewer Paid, Snow Removal, Trash, Water
View Y/N No
Roof Type Membrane
Present Use Residential
Porch Covered
Total Parking Spaces 3
Private Pool false
Building
Story 1
Sewer Sewer: Connected
Water Culinary
Structure Type Aluminum
New Construction No
Construction Status Blt./Standing
Schools
Elementary Schools Driggs
Middle Schools Olympus
High Schools Olympus
School District Granite
Others
HOA Name FCS - Debi Buchanan
HOA Fee Include Cable TV,Maintenance Grounds,Sewer,Trash,Water
Senior Community No
Tax ID 22-03-330-004
Acceptable Financing Cash, Conventional
Horse Property No
Listing Terms Cash, Conventional
Financing Cash
Read Less Info
Want to know what your home might be worth? Contact us for a FREE valuation!

Our team is ready to help you sell your home for the highest possible price ASAP
Bought with Equity Real Estate (Premier Elite)
GET MORE INFORMATION




