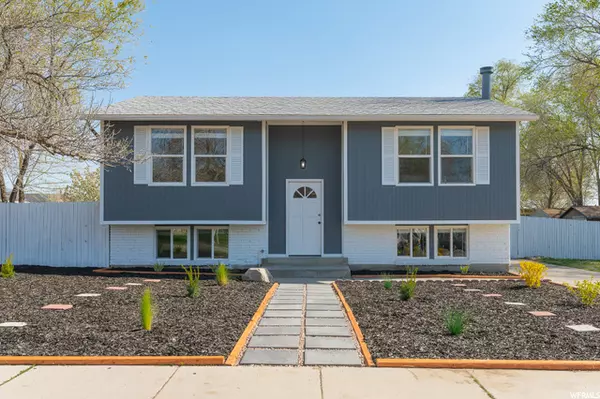For more information regarding the value of a property, please contact us for a free consultation.
Key Details
Property Type Single Family Home
Sub Type Single Family Residence
Listing Status Sold
Purchase Type For Sale
Square Footage 1,788 sqft
Price per Sqft $260
Subdivision White City #26 Sub
MLS Listing ID 1737534
Sold Date 05/07/21
Style Split-Entry/Bi-Level
Bedrooms 4
Full Baths 2
Construction Status Blt./Standing
HOA Y/N No
Abv Grd Liv Area 924
Year Built 1972
Annual Tax Amount $1,864
Lot Size 8,276 Sqft
Acres 0.19
Lot Dimensions 0.0x0.0x0.0
Property Sub-Type Single Family Residence
Property Description
*** OPEN HOUSE Sat & Sun: 10am 2pm. *** Beautifully remodeled 4 bed/2 bath home in Sandy. Brand new flooring, furnace, A/C, stainless steel appliances and cabinets with quartz countertop. New interior and exterior paint. Walkout basement with lots of natural light. Enjoy the unobstructed mountain views from the new patio. New automated sprinkler system in the backyard with fruit trees and xeriscape front yard with water-efficient plants and shrubs. Extra large parking area for your recreation vehicles. Across the street from Dimple Dell Recreation Center and conveniently located to shopping, restaurants, schools, hiking and biking trails. Minutes to I-15, 20 minutes to the airport and 30 minutes to ski resorts. New bedroom and bathroom are fully permitted and is not yet recorded under the County record. Square footage figures are provided as a courtesy estimate only. Buyers are advised to obtain an independent measurement.
Location
State UT
County Salt Lake
Area Sandy; Draper; Granite; Wht Cty
Zoning Single-Family
Rooms
Basement Daylight, Entrance, Full, Walk-Out Access
Main Level Bedrooms 2
Interior
Interior Features Kitchen: Updated, Range/Oven: Built-In
Heating Forced Air, Gas: Central
Cooling Central Air
Flooring Carpet, Laminate
Equipment Storage Shed(s)
Fireplace false
Window Features Blinds
Appliance Portable Dishwasher, Microwave, Refrigerator
Exterior
Exterior Feature Basement Entrance, Walkout, Patio: Open
Utilities Available Natural Gas Connected, Electricity Connected, Sewer Connected, Sewer: Public, Water Connected
View Y/N Yes
View Mountain(s)
Roof Type Asphalt
Present Use Single Family
Topography Corner Lot, Fenced: Part, Road: Paved, Secluded Yard, Sidewalks, Sprinkler: Auto-Full, Terrain, Flat, View: Mountain
Porch Patio: Open
Total Parking Spaces 4
Private Pool false
Building
Lot Description Corner Lot, Fenced: Part, Road: Paved, Secluded, Sidewalks, Sprinkler: Auto-Full, View: Mountain
Faces North
Story 2
Sewer Sewer: Connected, Sewer: Public
Water Culinary
Structure Type Brick,Other
New Construction No
Construction Status Blt./Standing
Schools
Elementary Schools Alta View
Middle Schools Eastmont
High Schools Jordan
School District Canyons
Others
Senior Community No
Tax ID 28-17-178-024
Acceptable Financing Cash, Conventional
Horse Property No
Listing Terms Cash, Conventional
Financing Conventional
Read Less Info
Want to know what your home might be worth? Contact us for a FREE valuation!

Our team is ready to help you sell your home for the highest possible price ASAP
Bought with RANLife Real Estate Inc
GET MORE INFORMATION




