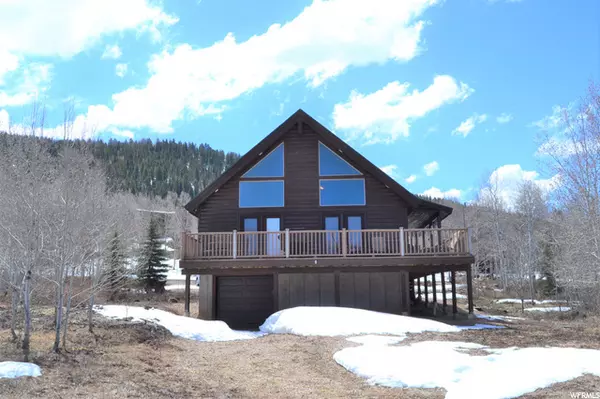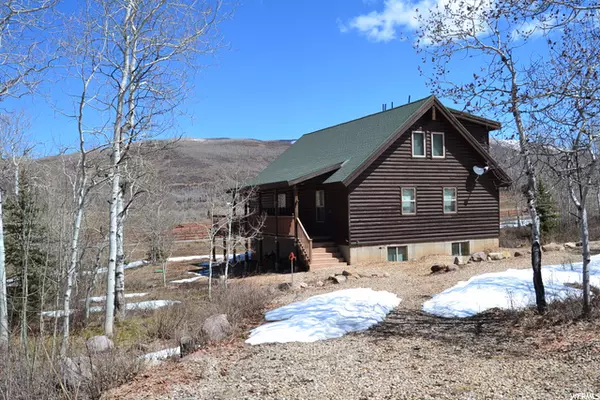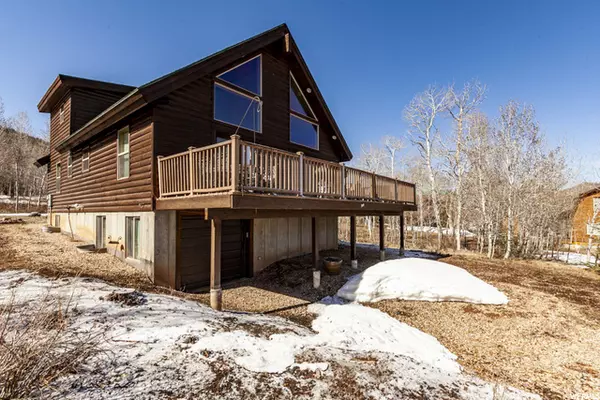For more information regarding the value of a property, please contact us for a free consultation.
Key Details
Property Type Single Family Home
Sub Type Single Family Residence
Listing Status Sold
Purchase Type For Sale
Square Footage 2,821 sqft
Price per Sqft $239
Subdivision Pine Moujtain
MLS Listing ID 1736914
Sold Date 05/20/21
Style Cabin
Bedrooms 4
Full Baths 1
Three Quarter Bath 2
Construction Status Blt./Standing
HOA Fees $37/ann
HOA Y/N Yes
Abv Grd Liv Area 1,589
Year Built 2004
Annual Tax Amount $1,222
Lot Size 0.780 Acres
Acres 0.78
Lot Dimensions 114.0x301.0x0.0
Property Sub-Type Single Family Residence
Property Description
Beautifully appointed cabin could be your year round home, just steps from the Pine Mt. west gate. This 4 bed, 3 bath home has a large vaulted great room with island & floor to ceiling windows. Sit on the large deck in evening shade & gaze at the spectacular pasture & mountain views with deer, moose & your horses grazing in the pasture! Hickory flooring, knotty alder cabinets, Corian counters, pull down honeycomb shades, huge storage room plus single car garage perfect for toys. Paved roads eliminate dust, & circular driveway provides plenty of parking. Play tennis while kids use the playground. Adjoining lot can also be purchased for extra privacy. Smith Morehouse reservoir is just up the road. Buyer to verify all info to buyer's satisfaction. This cabin has it all!
Location
State UT
County Summit
Area Peoa
Zoning Single-Family
Rooms
Basement Daylight, Full
Main Level Bedrooms 2
Interior
Interior Features Closet: Walk-In, Disposal, French Doors, Gas Log, Great Room, Oven: Double, Range/Oven: Free Stdng., Vaulted Ceilings
Heating Electric, Forced Air, Propane
Cooling Natural Ventilation
Flooring Carpet, Hardwood, Slate
Fireplaces Number 1
Equipment Window Coverings
Fireplace true
Window Features Full,Shades
Appliance Ceiling Fan, Range Hood, Refrigerator
Laundry Electric Dryer Hookup
Exterior
Exterior Feature Basement Entrance
Garage Spaces 1.0
Utilities Available Natural Gas Connected, Electricity Connected, Sewer: Septic Tank, Water Connected
Amenities Available RV Parking, Controlled Access, Gated, Hiking Trails, Pets Permitted, Playground, Tennis Court(s)
View Y/N Yes
View Mountain(s), Valley
Roof Type Asphalt
Present Use Single Family
Topography Additional Land Available, Terrain, Flat, View: Mountain, View: Valley
Total Parking Spaces 7
Private Pool false
Building
Lot Description Additional Land Available, View: Mountain, View: Valley
Faces West
Story 3
Sewer Septic Tank
Water Private
Structure Type Log
New Construction No
Construction Status Blt./Standing
Schools
Elementary Schools South Summit
Middle Schools South Summit
High Schools South Summit
School District South Summit
Others
HOA Name Brad Peacock
Senior Community No
Tax ID PM-6-A-605
Acceptable Financing Cash, Conventional
Horse Property No
Listing Terms Cash, Conventional
Financing Conventional
Read Less Info
Want to know what your home might be worth? Contact us for a FREE valuation!

Our team is ready to help you sell your home for the highest possible price ASAP
Bought with Windermere Real Estate (9th & 9th)
GET MORE INFORMATION




