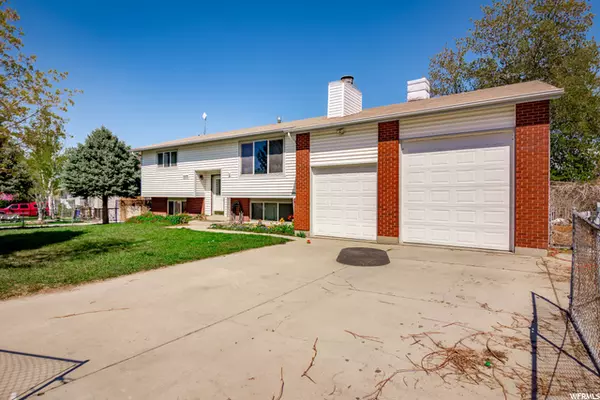For more information regarding the value of a property, please contact us for a free consultation.
Key Details
Sold Price $355,000
Property Type Single Family Home
Sub Type Single Family Residence
Listing Status Sold
Purchase Type For Sale
Square Footage 1,888 sqft
Price per Sqft $188
Subdivision Higate Hamlet #4
MLS Listing ID 1738808
Sold Date 05/20/21
Style Split-Entry/Bi-Level
Bedrooms 5
Full Baths 1
Half Baths 1
Construction Status Blt./Standing
HOA Y/N No
Abv Grd Liv Area 976
Year Built 1974
Annual Tax Amount $2,005
Lot Size 9,583 Sqft
Acres 0.22
Lot Dimensions 0.0x0.0x0.0
Property Description
This house has been lived in by a few people, 41 years in the same family! They've loved it and are sad to say goodbye. The guy is most sad about that amazing garage, I mean who wouldn't? That's probably what will sell this house. Don't worry, the house has AC for the wife, the garage is cooled by a swamp cooler and has a pull through garage. It's got space for 4 but you could probably fenagle a 5th if you got creative. Heck, you could maybe even add a car lift, basically a mechanics dream. It also has at least 35 FT of RV parking along the garage, more out to the sidewalk. The house though, it does need a little attention but those rooms are spacious and there's potential for another full bathroom. Oh, and don't worry, you can escape through the walkout basement to the garage! Being in a cul-de-sac, you have a spacious lot from front to back that has a fully automatic sprinkling system that you can frolic through, fully fenced for the dogs, which there have been a few during this houses life. Oh, and don't forget about that spacious kitchen, just look at it! So much counter space! Any way, you should check it out before it's gone! Schedule your showing today!
Location
State UT
County Salt Lake
Area Magna; Taylrsvl; Wvc; Slc
Zoning Single-Family
Rooms
Basement Full
Main Level Bedrooms 3
Interior
Interior Features Gas Log
Heating Forced Air, Gas: Central
Cooling Central Air, Evaporative Cooling
Flooring Carpet, Linoleum, Tile
Fireplaces Number 1
Fireplace true
Window Features Blinds
Appliance Range Hood
Exterior
Exterior Feature Basement Entrance, Double Pane Windows, Walkout
Garage Spaces 4.0
Utilities Available Natural Gas Connected, Electricity Connected, Sewer Connected, Water Connected
View Y/N No
Roof Type Asphalt
Present Use Single Family
Topography Cul-de-Sac, Curb & Gutter, Fenced: Full, Sidewalks, Sprinkler: Auto-Full
Total Parking Spaces 8
Private Pool false
Building
Lot Description Cul-De-Sac, Curb & Gutter, Fenced: Full, Sidewalks, Sprinkler: Auto-Full
Faces West
Story 2
Sewer Sewer: Connected
Water Culinary
Structure Type Asphalt,Brick
New Construction No
Construction Status Blt./Standing
Schools
Elementary Schools Whittier
Middle Schools Hunter
High Schools Hunter
School District Granite
Others
Senior Community No
Tax ID 14-35-104-031
Acceptable Financing Cash, Conventional
Horse Property No
Listing Terms Cash, Conventional
Financing Cash
Read Less Info
Want to know what your home might be worth? Contact us for a FREE valuation!

Our team is ready to help you sell your home for the highest possible price ASAP
Bought with KW Success Keller Williams Realty (Layton)
GET MORE INFORMATION




