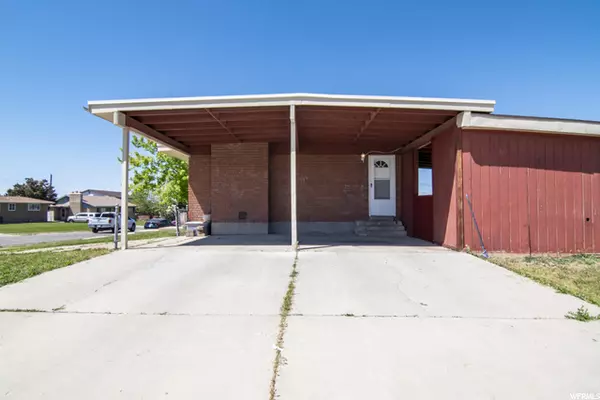For more information regarding the value of a property, please contact us for a free consultation.
Key Details
Sold Price $416,000
Property Type Single Family Home
Sub Type Single Family Residence
Listing Status Sold
Purchase Type For Sale
Square Footage 1,824 sqft
Price per Sqft $228
Subdivision Benview Sub
MLS Listing ID 1743529
Sold Date 06/16/21
Style Rambler/Ranch
Bedrooms 4
Full Baths 2
Construction Status Blt./Standing
HOA Y/N No
Abv Grd Liv Area 912
Year Built 1963
Annual Tax Amount $1,880
Lot Size 10,018 Sqft
Acres 0.23
Lot Dimensions 0.0x0.0x0.0
Property Description
See this GREAT HOME today! Find yourself at home in this UPDATED CHARMING REMODEL! Fresh and clean look! Move-in ready! Kitchen showcases white cabinetry, granite island and countertops, and stainless appliances. This home features: recessed lighting, upgraded bathrooms, and a decorative white wood panel surround on fireplace wall. Lower level includes family room, 2 bedrooms, plus 3rd room with options (office, storage, activity - room has window, no closet). Outside you'll enjoy a covered patio and access to great storage areas. Major advantage: large adjacent lot north of home is included (rare find)! Home sits nicely on corner lot with two convenient drive approaches. Tucked away, yet in a central location, you're close to schools, shopping, services, and entertainment. Plus, quick, easy access to downtown SLC and the airport. Act now!
Location
State UT
County Salt Lake
Area Magna; Taylrsvl; Wvc; Slc
Zoning Single-Family
Rooms
Basement Full
Primary Bedroom Level Floor: 1st
Master Bedroom Floor: 1st
Main Level Bedrooms 2
Interior
Interior Features Disposal, Kitchen: Updated, Range/Oven: Free Stdng., Granite Countertops
Heating Forced Air, Gas: Central
Cooling Central Air
Flooring Carpet, Laminate, Vinyl
Fireplaces Number 1
Equipment Storage Shed(s)
Fireplace true
Appliance Microwave
Laundry Electric Dryer Hookup
Exterior
Exterior Feature Double Pane Windows, Patio: Covered
Carport Spaces 1
Utilities Available Natural Gas Connected, Electricity Connected, Sewer Connected, Sewer: Public, Water Connected
View Y/N No
Roof Type Rubber
Present Use Single Family
Topography Corner Lot, Curb & Gutter, Fenced: Part, Road: Paved, Sidewalks, Sprinkler: Manual-Part, Terrain, Flat
Porch Covered
Total Parking Spaces 1
Private Pool false
Building
Lot Description Corner Lot, Curb & Gutter, Fenced: Part, Road: Paved, Sidewalks, Sprinkler: Manual-Part
Faces West
Story 2
Sewer Sewer: Connected, Sewer: Public
Water Culinary
Structure Type Brick
New Construction No
Construction Status Blt./Standing
Schools
Elementary Schools David Gourley
Middle Schools John F. Kennedy
High Schools Hunter
School District Granite
Others
Senior Community No
Tax ID 21-06-405-012
Acceptable Financing Cash, Conventional, FHA, VA Loan
Horse Property No
Listing Terms Cash, Conventional, FHA, VA Loan
Financing FHA
Read Less Info
Want to know what your home might be worth? Contact us for a FREE valuation!

Our team is ready to help you sell your home for the highest possible price ASAP
Bought with Real Team Realty LLC
GET MORE INFORMATION




