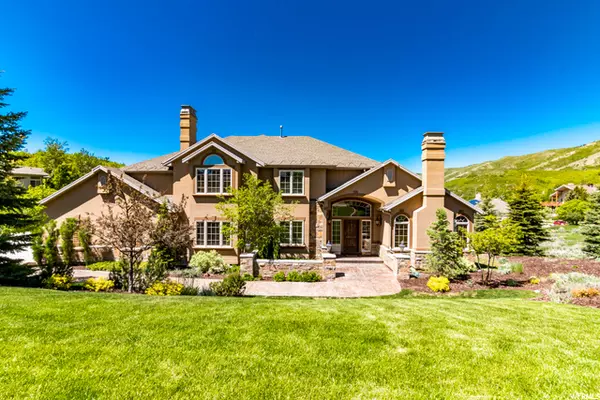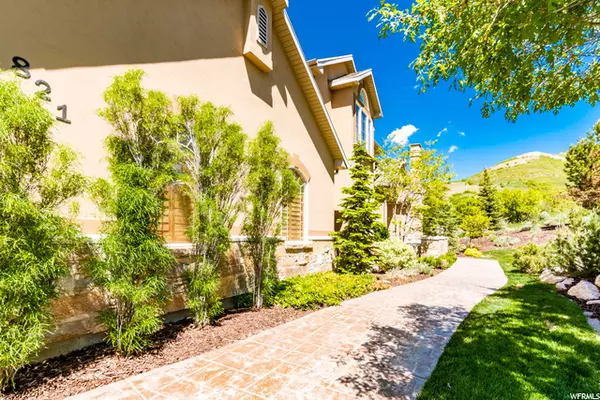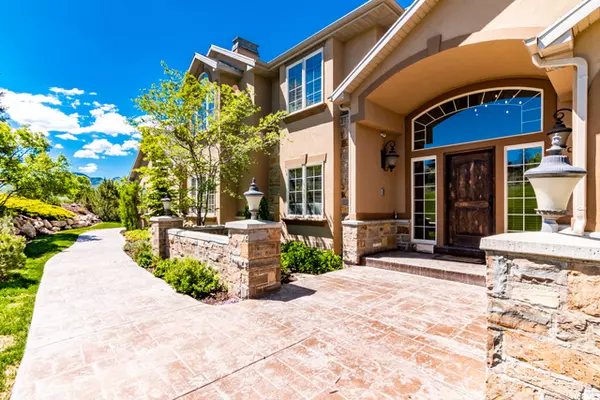For more information regarding the value of a property, please contact us for a free consultation.
Key Details
Sold Price $1,566,000
Property Type Single Family Home
Sub Type Single Family Residence
Listing Status Sold
Purchase Type For Sale
Square Footage 5,527 sqft
Price per Sqft $283
Subdivision Emigration Oaks Phas
MLS Listing ID 1746600
Sold Date 06/30/21
Style Tri/Multi-Level
Bedrooms 7
Full Baths 4
Half Baths 1
Three Quarter Bath 1
Construction Status Blt./Standing
HOA Fees $143/ann
HOA Y/N Yes
Abv Grd Liv Area 3,501
Year Built 2001
Annual Tax Amount $8,362
Lot Size 1.070 Acres
Acres 1.07
Lot Dimensions 0.0x0.0x0.0
Property Description
Stunning mountain, valley, and big sky views from this impeccable Emigration Oaks estate. Perfectly situated on one of the most ideal lots in Emigration Oaks, this 1.07 acre setting provides big views, a flat play yard and outdoor living space that is second to none. Covered and heated decks offer year round enjoyment with enough space to entertain countless family and friends. Two outdoor fireplaces and 5 indoor, give this spacious home a cozy feeling rarely found in a property this size. Featuring a main level chef's kitchen, great room and dining that flow effortlessly to the much sought after outdoor living area. Upstairs are 4 bedrooms and 3 baths. Downstairs are 3 more bedrooms along with a full kitchen and great room that walk out to the lower level patio and sprawling back yard. Meticulously maintained with recent system and HVAC upgrades, this home embodies integrity you can feel. Light and bright, this very happy home enjoys sunlight streaming in from almost every window. Beautiful landscaping, an oversized 3 car garage, and a gentle driveway make this house easy to call home. Quickly accessible to Salt Lake, the U of U, Park City and all area ski resorts, this convenient location has long been highly sought after.
Location
State UT
County Salt Lake
Area Salt Lake City; Ft Douglas
Zoning Single-Family
Rooms
Basement Daylight, Entrance, Walk-Out Access
Interior
Interior Features Bath: Master, Bath: Sep. Tub/Shower, Central Vacuum, Den/Office, Kitchen: Second, Mother-in-Law Apt., Oven: Double, Range: Gas, Granite Countertops
Heating Forced Air, Gas: Central
Cooling Central Air
Flooring Carpet, Hardwood, Slate, Travertine
Fireplaces Number 5
Fireplaces Type Insert
Equipment Fireplace Insert
Fireplace true
Appliance Range Hood, Refrigerator
Exterior
Exterior Feature Balcony, Basement Entrance, Bay Box Windows, Double Pane Windows, Entry (Foyer), Patio: Covered, Walkout
Garage Spaces 3.0
Utilities Available Natural Gas Connected, Electricity Connected, Sewer: Septic Tank, Water Connected
View Y/N Yes
View Mountain(s), Valley
Roof Type Asphalt
Present Use Single Family
Topography Road: Paved, Sprinkler: Auto-Full, Terrain: Grad Slope, View: Mountain, View: Valley, Wooded
Porch Covered
Total Parking Spaces 10
Private Pool false
Building
Lot Description Road: Paved, Sprinkler: Auto-Full, Terrain: Grad Slope, View: Mountain, View: Valley, Wooded
Faces East
Story 3
Sewer Septic Tank
Structure Type Stone,Stucco
New Construction No
Construction Status Blt./Standing
Schools
Elementary Schools Eastwood
Middle Schools Churchill
High Schools Skyline
School District Granite
Others
Senior Community No
Tax ID 10-28-376-002
Acceptable Financing Cash, Conventional
Horse Property No
Listing Terms Cash, Conventional
Financing Conventional
Read Less Info
Want to know what your home might be worth? Contact us for a FREE valuation!

Our team is ready to help you sell your home for the highest possible price ASAP
Bought with Realty ONE Group Signature
GET MORE INFORMATION




