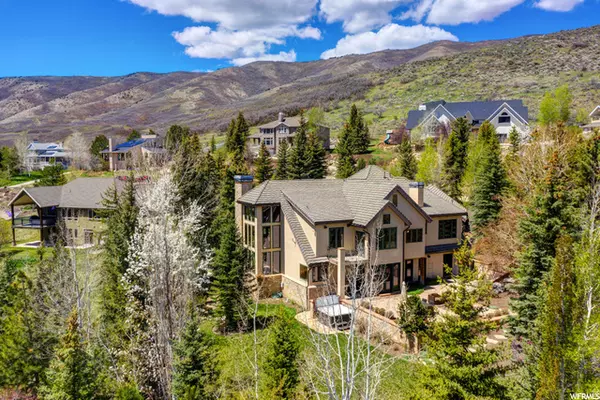For more information regarding the value of a property, please contact us for a free consultation.
Key Details
Sold Price $1,790,000
Property Type Single Family Home
Sub Type Single Family Residence
Listing Status Sold
Purchase Type For Sale
Square Footage 4,908 sqft
Price per Sqft $364
Subdivision Emigration Oaks
MLS Listing ID 1740236
Sold Date 07/06/21
Style Stories: 2
Bedrooms 4
Full Baths 3
Half Baths 1
Three Quarter Bath 1
Construction Status Blt./Standing
HOA Fees $143/ann
HOA Y/N Yes
Abv Grd Liv Area 4,908
Year Built 1995
Annual Tax Amount $9,872
Lot Size 1.230 Acres
Acres 1.23
Lot Dimensions 0.0x0.0x0.0
Property Description
The original owner and visionary builder of this residence was inspired by the architecture and textures of his home country of France. He was one of the early builders in Emigration Oaks when there were fewer neighbors and had the broad open valley to consider where to put his grand French style Manor house. While the property is still very private today, Emigration Oaks has filled in with great neighbors since then. The current owners have improved and updated the home and landscaping to keep this unique place; so close to the University, Research Park and Hospitals, like the private country estate it was always meant to be. It's in superb condition! Special Features include Heated Driveway, large private stone patio, private hot tub area, 3 car heated garage, gourmet kitchen with semi formal dining and open family room layout like everyone loves and the list goes on. Square footage figures are provided as a courtesy estimate only. Buyer is advised to obtain an independent measurement.
Location
State UT
County Salt Lake
Area Salt Lake City; Ft Douglas
Zoning Single-Family
Rooms
Basement None
Primary Bedroom Level Floor: 2nd
Master Bedroom Floor: 2nd
Main Level Bedrooms 1
Interior
Interior Features Alarm: Fire, Bath: Master, Bath: Sep. Tub/Shower, Central Vacuum, Closet: Walk-In, Den/Office, Disposal, French Doors, Great Room, Jetted Tub, Laundry Chute, Oven: Double, Range: Gas, Range/Oven: Built-In, Vaulted Ceilings, Granite Countertops
Heating Forced Air, Gas: Radiant, Radiant Floor
Cooling Central Air
Flooring Hardwood, Stone, Travertine
Fireplaces Number 2
Fireplaces Type Fireplace Equipment
Equipment Alarm System, Basketball Standard, Fireplace Equipment, Hot Tub, Window Coverings
Fireplace true
Window Features Drapes
Appliance Microwave, Range Hood, Refrigerator, Water Softener Owned
Exterior
Exterior Feature Balcony, Double Pane Windows, Entry (Foyer), Lighting, Patio: Covered, Stained Glass Windows, Patio: Open
Garage Spaces 3.0
Utilities Available Natural Gas Connected, Electricity Connected, Sewer: Septic Tank, Water Connected
Amenities Available Hiking Trails, Pets Permitted, Snow Removal
View Y/N Yes
View Mountain(s)
Roof Type Tile
Present Use Single Family
Topography Fenced: Part, Road: Paved, Secluded Yard, Sprinkler: Auto-Full, Terrain, Flat, Terrain: Mountain, View: Mountain, Wooded, Drip Irrigation: Auto-Full
Porch Covered, Patio: Open
Total Parking Spaces 3
Private Pool false
Building
Lot Description Fenced: Part, Road: Paved, Secluded, Sprinkler: Auto-Full, Terrain: Mountain, View: Mountain, Wooded, Drip Irrigation: Auto-Full
Faces North
Story 2
Sewer Septic Tank
Water Culinary
Structure Type Frame,Stone,Stucco
New Construction No
Construction Status Blt./Standing
Schools
Elementary Schools Eastwood
Middle Schools Churchill
High Schools Skyline
School District Granite
Others
HOA Name Jack Christensen
Senior Community No
Tax ID 10-32-326-006
Security Features Fire Alarm
Acceptable Financing Cash, Conventional
Horse Property No
Listing Terms Cash, Conventional
Financing Conventional
Read Less Info
Want to know what your home might be worth? Contact us for a FREE valuation!

Our team is ready to help you sell your home for the highest possible price ASAP
Bought with Windermere Real Estate (9th & 9th)
GET MORE INFORMATION




