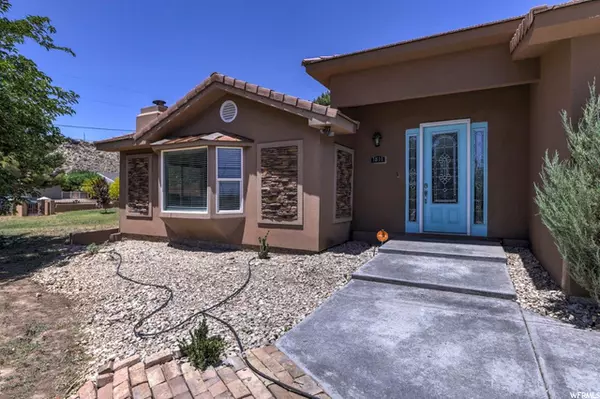For more information regarding the value of a property, please contact us for a free consultation.
Key Details
Property Type Single Family Home
Sub Type Single Family Residence
Listing Status Sold
Purchase Type For Sale
Square Footage 3,753 sqft
Price per Sqft $176
Subdivision Middleton Town Srvy
MLS Listing ID 1745122
Sold Date 07/16/21
Style Rambler/Ranch
Bedrooms 7
Full Baths 4
Three Quarter Bath 1
Construction Status Blt./Standing
HOA Y/N No
Abv Grd Liv Area 3,209
Year Built 1910
Annual Tax Amount $1,636
Lot Size 0.570 Acres
Acres 0.57
Lot Dimensions 0.0x0.0x0.0
Property Sub-Type Single Family Residence
Property Description
Wow, wow, wow! This home is truly amazing. Completely renovated in 2018 including taking down the adobe walls. This home features a large kitchen for entertaining friends & family. 2 separate living rooms. Beyond the glass not only will you find a brand new 2 bedroom, 1 bath Casita, a huge pool, sports court (regulation pickleball size) RV parking and all on just over 1/2 acre with lots of room for all those friends & family.. Must see to appreciate all this home offers
Location
State UT
County Washington
Area St. George; Santa Clara; Ivins
Zoning Single-Family
Direction Head east on St George Blvd, Turn left onto N 900 E, Turn right onto E Red Hills Pkwy, Turn left onto N 1800 E, Turn right onto E Middleton Dr, home will be on the left.
Rooms
Basement Entrance
Primary Bedroom Level Floor: 1st
Master Bedroom Floor: 1st
Main Level Bedrooms 7
Interior
Interior Features Bath: Master, Disposal, French Doors, Kitchen: Second, Kitchen: Updated, Range/Oven: Free Stdng., Granite Countertops
Heating Gas: Central
Cooling Central Air
Flooring Carpet, Laminate, Tile, Vinyl
Fireplaces Number 1
Equipment Window Coverings, Wood Stove
Fireplace true
Window Features Blinds
Appliance Ceiling Fan, Microwave
Exterior
Exterior Feature Double Pane Windows, Entry (Foyer), Lighting, Patio: Open
Garage Spaces 2.0
Pool Gunite, Heated, In Ground
Utilities Available Natural Gas Connected, Electricity Connected, Sewer Connected, Water Connected
View Y/N Yes
View Mountain(s)
Roof Type Tile
Present Use Single Family
Topography Corner Lot, Curb & Gutter, Fenced: Full, Road: Paved, Secluded Yard, Sidewalks, Sprinkler: Auto-Full, Terrain, Flat, View: Mountain
Porch Patio: Open
Total Parking Spaces 2
Private Pool true
Building
Lot Description Corner Lot, Curb & Gutter, Fenced: Full, Road: Paved, Secluded, Sidewalks, Sprinkler: Auto-Full, View: Mountain
Story 2
Sewer Sewer: Connected
Water Culinary
Structure Type Stucco
New Construction No
Construction Status Blt./Standing
Schools
Elementary Schools Panorama
Middle Schools Fossil Ridge Intermediate
High Schools Pine View
School District Washington
Others
Senior Community No
Tax ID SGM-20-5-A
Acceptable Financing Cash, Conventional
Horse Property No
Listing Terms Cash, Conventional
Financing Conventional
Read Less Info
Want to know what your home might be worth? Contact us for a FREE valuation!

Our team is ready to help you sell your home for the highest possible price ASAP
Bought with NON-MLS
GET MORE INFORMATION




