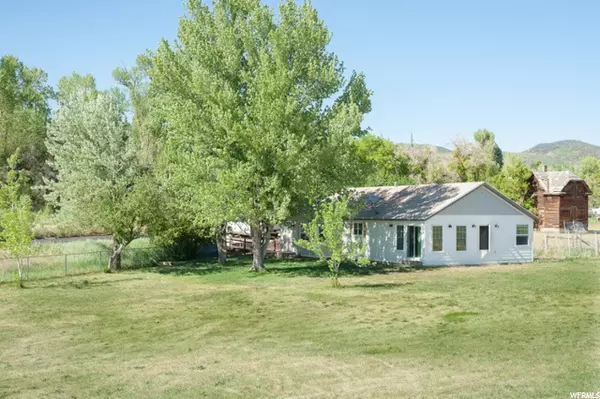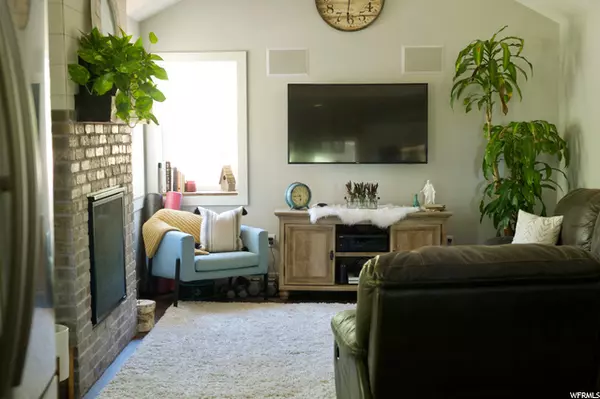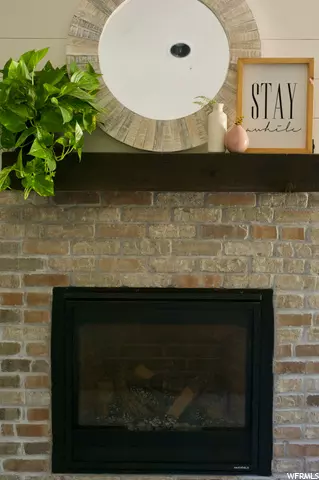For more information regarding the value of a property, please contact us for a free consultation.
Key Details
Property Type Single Family Home
Sub Type Single Family Residence
Listing Status Sold
Purchase Type For Sale
Square Footage 1,562 sqft
Price per Sqft $383
Subdivision Oakley Town
MLS Listing ID 1749503
Sold Date 07/28/21
Style Rambler/Ranch
Bedrooms 2
Full Baths 2
Construction Status Blt./Standing
HOA Y/N No
Abv Grd Liv Area 1,562
Year Built 1952
Annual Tax Amount $2,194
Lot Size 0.980 Acres
Acres 0.98
Lot Dimensions 0.0x0.0x0.0
Property Sub-Type Single Family Residence
Property Description
Beautifully updated home sitting in the heart of Oakley with unobstructed views of the Uinta mountains. Home was completely re-done in 2016 except the roof and outside walls. Sitting on nearly an acre of land with large mature trees including fruit trees, all of which provide amazing shade. Two out buildings on the property including a barn and a large garage big enough for an RV and other vehicles. 2 bedrooms with the possibility of using the sunroom as a third bedroom if needed and 2 bathrooms with a huge master suite with a luxurious jetted tub and walk-in shower. Beautiful custom tile work in both bathrooms. Modern kitchen with a beautiful brick backsplash, quartz countertops, and stainless steel appliances. Surround sound is ready to go in the family room with in-wall/ceiling speakers and a cozy gas fireplace.
Location
State UT
County Summit
Area Peoa
Zoning Single-Family
Rooms
Other Rooms Workshop
Basement None
Main Level Bedrooms 2
Interior
Interior Features Alarm: Fire, Basement Apartment, Bath: Primary, Bath: Sep. Tub/Shower, Closet: Walk-In, Disposal, Jetted Tub, Kitchen: Updated, Oven: Gas, Range: Gas, Vaulted Ceilings
Heating Forced Air, Gas: Central
Flooring Carpet, Laminate, Tile
Fireplaces Number 1
Equipment Window Coverings
Fireplace true
Window Features Blinds,Part
Appliance Microwave, Range Hood, Refrigerator
Laundry Electric Dryer Hookup
Exterior
Exterior Feature Barn, Double Pane Windows, Horse Property, Lighting, Porch: Open, Sliding Glass Doors
Garage Spaces 2.0
Utilities Available Natural Gas Connected, Electricity Connected, Sewer Connected, Sewer: Public, Water Connected
View Y/N Yes
View Mountain(s)
Roof Type Asphalt
Present Use Single Family
Topography Fenced: Full, Road: Paved, Terrain, Flat, View: Mountain
Accessibility Ramp
Porch Porch: Open
Total Parking Spaces 2
Private Pool false
Building
Lot Description Fenced: Full, Road: Paved, View: Mountain
Story 1
Sewer Sewer: Connected, Sewer: Public
Water Culinary
Structure Type Cement Siding
New Construction No
Construction Status Blt./Standing
Schools
Elementary Schools South Summit
Middle Schools South Summit
High Schools South Summit
School District South Summit
Others
Senior Community No
Tax ID OT-52
Security Features Fire Alarm
Acceptable Financing Cash, Conventional, VA Loan
Horse Property Yes
Listing Terms Cash, Conventional, VA Loan
Financing Conventional
Read Less Info
Want to know what your home might be worth? Contact us for a FREE valuation!

Our team is ready to help you sell your home for the highest possible price ASAP
Bought with Coldwell Banker Realty (Park City-Newpark)
GET MORE INFORMATION




