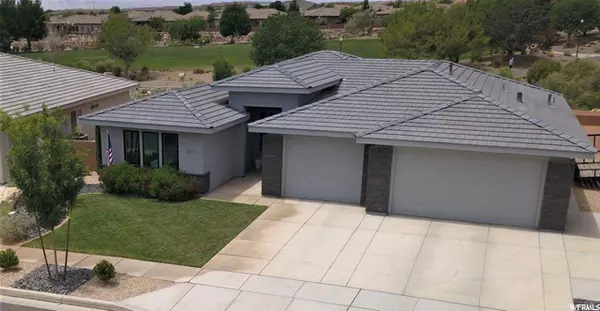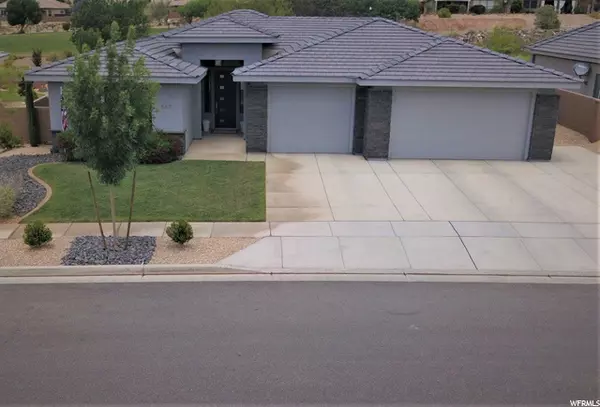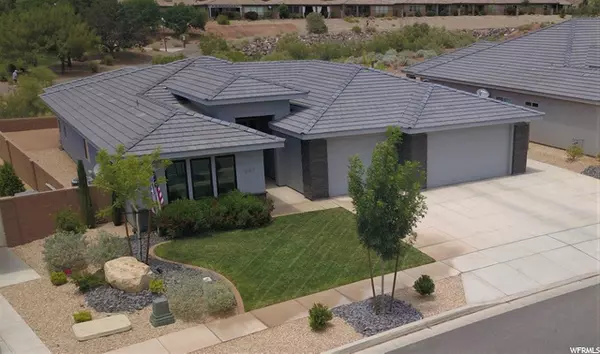For more information regarding the value of a property, please contact us for a free consultation.
Key Details
Property Type Single Family Home
Sub Type Single Family Residence
Listing Status Sold
Purchase Type For Sale
Square Footage 2,258 sqft
Price per Sqft $274
Subdivision Arroyo At Sienna Hil
MLS Listing ID 1754701
Sold Date 08/05/21
Style Rambler/Ranch
Bedrooms 3
Full Baths 2
Half Baths 1
Construction Status Blt./Standing
HOA Fees $25/mo
HOA Y/N Yes
Abv Grd Liv Area 2,258
Year Built 2018
Annual Tax Amount $1,999
Lot Size 8,276 Sqft
Acres 0.19
Lot Dimensions 0.0x0.0x0.0
Property Sub-Type Single Family Residence
Property Description
Stunning custom home located in the tranquil Arroyo at Sienna Hills subdivision. No detail missed in this home starting with the open concept floor plan, vaulted ceilings, crown molding and luxury vinyl flooring. The kitchen is a dream with oversized island, tile backsplash, quartz countertops, knotty alder cabinets, gas range & double ovens. Large Master bedroom with en suite is a spa like getaway with oversized shower and separate makeup vanity Home backs Sienna Hill Park and is close to shopping recreation and dining.
Location
State UT
County Washington
Area Washington
Zoning Single-Family
Direction Head east on E Telegraph St toward Ridge Pointe Dr, Turn left onto Washington Pkwy, Turn right onto Sandy Talus Dr, Turn left onto Sage Crest Dr, home will be on the left.
Rooms
Basement None
Primary Bedroom Level Floor: 1st
Master Bedroom Floor: 1st
Main Level Bedrooms 3
Interior
Interior Features Alarm: Security, Closet: Walk-In, Disposal, Oven: Double, Oven: Gas, Range: Gas, Range/Oven: Built-In, Vaulted Ceilings
Heating Gas: Central
Cooling Central Air
Flooring Carpet, Tile, Vinyl
Fireplaces Number 1
Fireplaces Type Insert
Equipment Fireplace Insert, Window Coverings
Fireplace true
Window Features Drapes
Appliance Ceiling Fan, Microwave, Range Hood, Refrigerator
Exterior
Exterior Feature Double Pane Windows, Entry (Foyer), Lighting, Patio: Covered, Sliding Glass Doors
Garage Spaces 3.0
Utilities Available Natural Gas Connected, Electricity Connected, Sewer Connected, Water Connected
View Y/N Yes
View Mountain(s)
Roof Type Tile
Present Use Single Family
Topography Curb & Gutter, Fenced: Full, Road: Paved, Sidewalks, Sprinkler: Auto-Part, Terrain, Flat, View: Mountain
Accessibility Ground Level
Porch Covered
Total Parking Spaces 3
Private Pool false
Building
Lot Description Curb & Gutter, Fenced: Full, Road: Paved, Sidewalks, Sprinkler: Auto-Part, View: Mountain
Story 1
Sewer Sewer: Connected
Water Culinary
Structure Type Stone,Stucco
New Construction No
Construction Status Blt./Standing
Schools
Elementary Schools Coral Canyon
Middle Schools Pine View Middle
High Schools Pine View
School District Washington
Others
HOA Name Aaron Langston
Senior Community No
Tax ID W-ARO-3-57
Security Features Security System
Acceptable Financing Cash, Conventional, VA Loan
Horse Property No
Listing Terms Cash, Conventional, VA Loan
Financing Cash
Read Less Info
Want to know what your home might be worth? Contact us for a FREE valuation!

Our team is ready to help you sell your home for the highest possible price ASAP
Bought with NON-MLS
GET MORE INFORMATION




