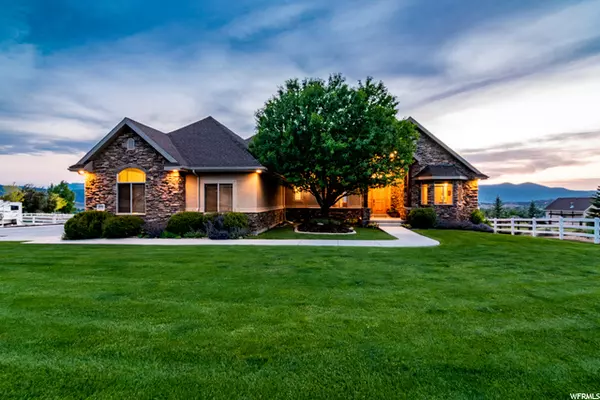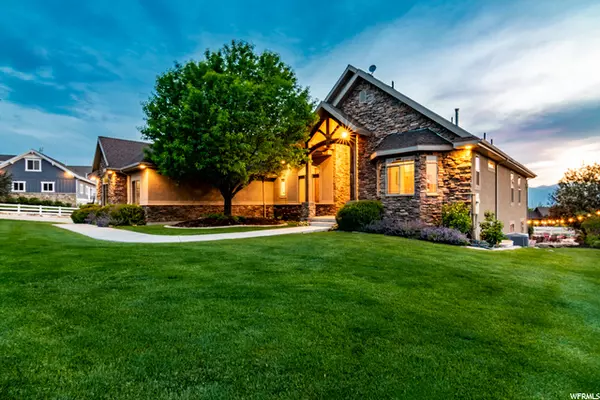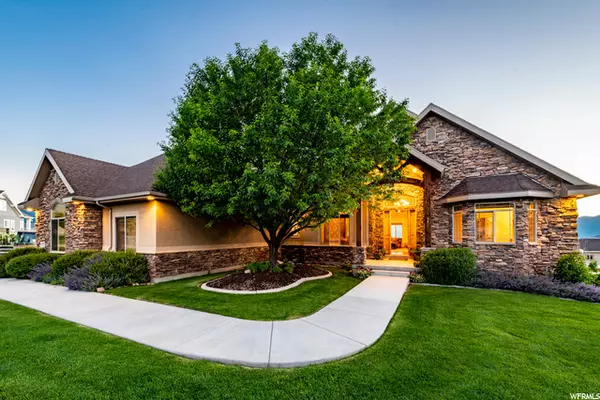For more information regarding the value of a property, please contact us for a free consultation.
Key Details
Property Type Single Family Home
Sub Type Single Family Residence
Listing Status Sold
Purchase Type For Sale
Square Footage 5,048 sqft
Price per Sqft $326
Subdivision Lake Creek Farms
MLS Listing ID 1751122
Sold Date 08/09/21
Style Rambler/Ranch
Bedrooms 6
Full Baths 3
Construction Status Blt./Standing
HOA Fees $25/ann
HOA Y/N Yes
Abv Grd Liv Area 2,434
Year Built 2005
Annual Tax Amount $5,048
Lot Size 1.490 Acres
Acres 1.49
Lot Dimensions 0.0x0.0x0.0
Property Description
Enjoy breathtaking views and the dramatic sunsets of Timpanogos and Heber Valley the moment you enter this home! Located on a quiet, private cul-de-sac in Lake Creek Farms, with an immaculate front lawn, this is a treasure that you will not want to miss! This home was constructed and built by the original owners who took time to place each window to capture all of the scenic views of the Wasatch Back. This 1.49 acre lot offers plenty of room for horses Including a fully fenced pasture plus RV or boat parking. Summertime is here, so practice your green thumb in the dedicated raised garden that has an installed watering system and host your guests at the outdoor fire pit with the twinkling cafe lights. With just over 5,000 square feet, plus a three car garage, this home is perfect for any family and will make a great place to entertain guests. This home features both high-end wood and granite finishes and beautiful hardwood floors on the main floor. There are fireplaces in the main living areas as well as in the owner's suite. The Kitchen and great room feature a stainless Thermador cooktop, dishwasher, double ovens, refrigerator, large walk in pantry and a drink refrigerator with an island prep area with a second sink. The Owners Suite is located on the main floor and include ample closet space, a walk in shower and a cozy reading nook by the private fireplace. On the main floor, there are also two nice sized bedrooms making this a true rambler floor plan. The covered back patio is easily accessible from the both the Owner's Suite and kitchen/living room area making it perfect for dining al fresco or just relaxing after a lovely day. The downstairs of this home has a wonderful home theatre that all can enjoy plus large spaces to accomodate a billiards table, a ping pong table or even both at the same time! This really is a beautiful home that is something special in Lake Creek Farms!
Location
State UT
County Wasatch
Area Charleston; Heber
Zoning Single-Family
Rooms
Basement Walk-Out Access
Primary Bedroom Level Floor: 1st
Master Bedroom Floor: 1st
Main Level Bedrooms 3
Interior
Interior Features Closet: Walk-In, Disposal, French Doors, Gas Log, Great Room, Oven: Double, Range: Gas, Vaulted Ceilings, Granite Countertops, Theater Room
Cooling Central Air
Flooring Carpet, Hardwood, Tile
Fireplaces Number 3
Fireplaces Type Fireplace Equipment
Equipment Fireplace Equipment, Storage Shed(s), Window Coverings, Workbench
Fireplace true
Window Features Blinds,Drapes,Full
Appliance Ceiling Fan, Dryer, Microwave, Range Hood, Refrigerator, Satellite Dish, Washer
Laundry Electric Dryer Hookup, Gas Dryer Hookup
Exterior
Exterior Feature Balcony, Basement Entrance, Deck; Covered, Double Pane Windows, Horse Property, Out Buildings, Lighting, Patio: Covered, Sliding Glass Doors, Walkout
Garage Spaces 3.0
Utilities Available Natural Gas Connected, Electricity Connected, Sewer: Public, Water Connected
Amenities Available Barbecue, Biking Trails, Hiking Trails, Horse Trails, Pets Permitted, Picnic Area, Playground, Tennis Court(s)
View Y/N Yes
View Lake, Mountain(s), Valley
Roof Type Asphalt
Present Use Single Family
Topography Cul-de-Sac, Fenced: Full, Sprinkler: Auto-Full, View: Lake, View: Mountain, View: Valley, Drip Irrigation: Auto-Part
Porch Covered
Total Parking Spaces 11
Private Pool false
Building
Lot Description Cul-De-Sac, Fenced: Full, Sprinkler: Auto-Full, View: Lake, View: Mountain, View: Valley, Drip Irrigation: Auto-Part
Story 2
Sewer Sewer: Public
Water Culinary, Irrigation: Pressure
Structure Type Stone,Stucco,Other
New Construction No
Construction Status Blt./Standing
Schools
Elementary Schools Old Mill
Middle Schools Timpanogos Middle
High Schools Wasatch
School District Wasatch
Others
Senior Community No
Tax ID 00-0015-7060
Acceptable Financing Cash, Conventional
Horse Property Yes
Listing Terms Cash, Conventional
Financing Cash
Read Less Info
Want to know what your home might be worth? Contact us for a FREE valuation!

Our team is ready to help you sell your home for the highest possible price ASAP
Bought with Summit Sotheby's International Realty



